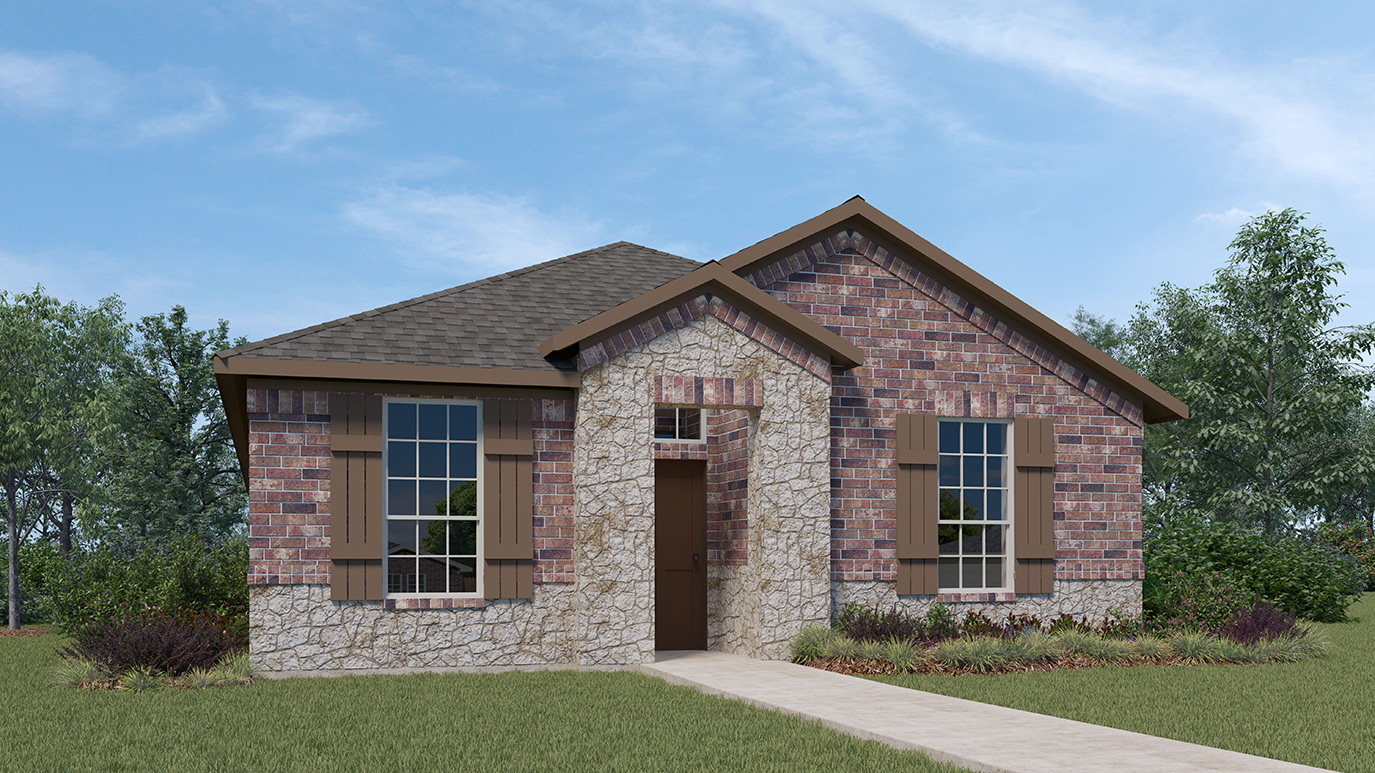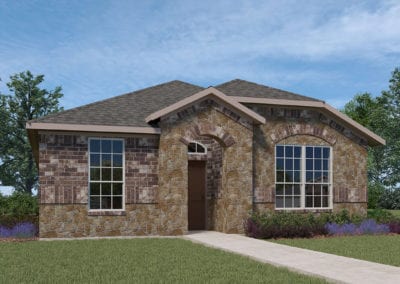This unique floor plan is a perfect starter home or for the couple that is ready to downsize. The Cabernet plan by DR Horton is a one-story home with 3 bedrooms, 2 baths, 2 car garage. As you walk in, the second bedroom and full bath will be to your right, perfect for your guest. The third bedroom is to the left of the entry, making it a great office option. This open floor plan is ideal for entertaining, with a large kitchen island for additional seating and an optional gourmet kitchen for the chef in the house. Next, you will find the master bedroom as you pass through the family room. This private master ensuite includes a dual sink vanity, stand-alone shower, garden tub, and large master closet. So many options within 1,585 square feet!
DR Horton is currently building this fantastic floor plan in The Columns. The Columns offers various floor plans with rear entry garages plus the standard features and affordable pricing. This new community is located in Celina, right off Dallas North Parkway, about 1 mile from Preston Road, and just minutes from McKinney and Frisco. Contact The Marr Team to represent you in your new purchase today!



