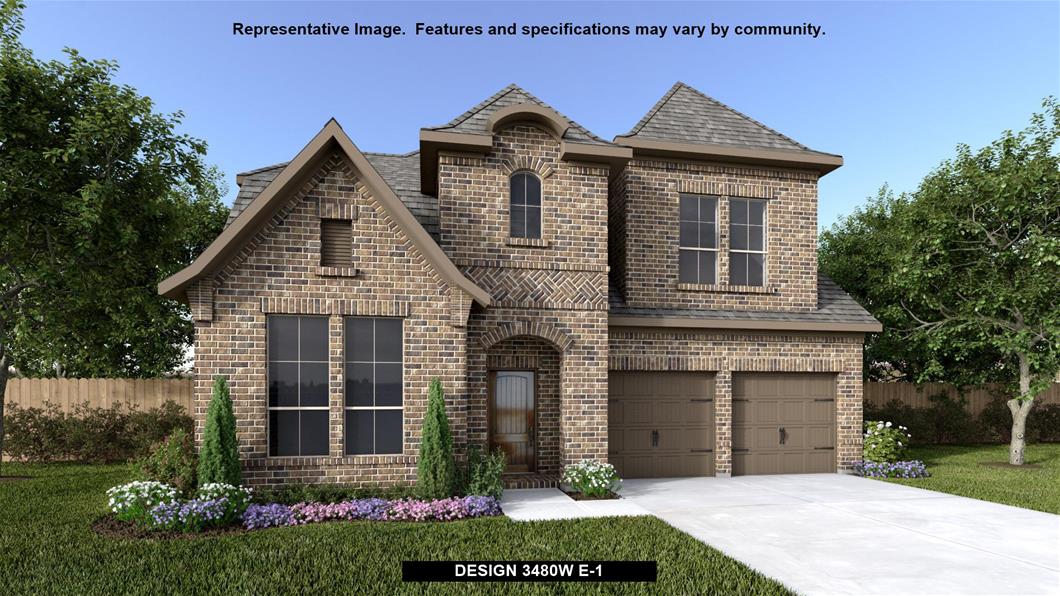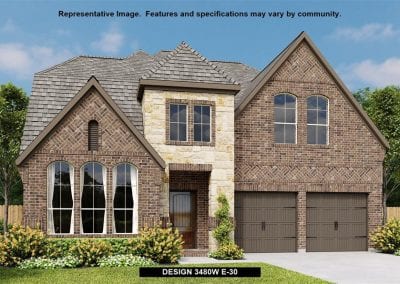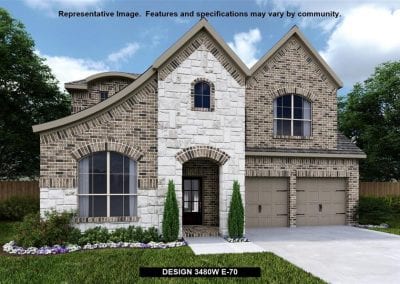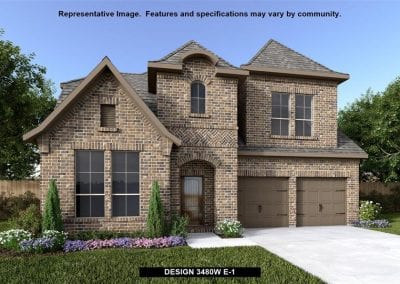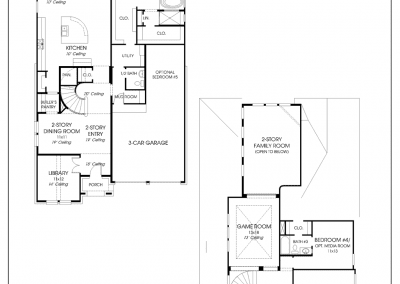Design 3480 W by Perry Homes provides an inviting 3,480 sq ft floorplan for families to gather together; while offering plenty of space for privacy. The soaring 19-foot ceilings give a welcoming impression. Just off the entry is a library with french doors and a dining room with 2-story ceilings. An island with built in seating anchors the kitchen that includes a walk in pantry, butler’s pantry and a morning room. Both the family room and the master bedroom feature a light-filled wall of windows and high ceilings. The master bathroom has his and hers vanities and walk-in closets. A neat bonus is access to the utility room from one of the master closets. A curved staircase leads to a large gameroom with 13-foot ceilings. Three bedrooms and two full baths are on the opposite side of the house. There is an option to turn the 4th bedroom into a media room. A 3-car tandem garage has the option to be changed to a 2-car garage with a 5th bedroom downstairs. Give us a call to find out more information about this amazing builder, floor plan, and community.
Located in Celina, Glen Crossing will be offering hike & bike trails, a community pond, resort-style pool and more.
Design 3480 W by Perry Homes is a 3,480 sq ft 2 story home with 4 bedrooms, 3 ½ baths, and a tandem 3 car garage.

