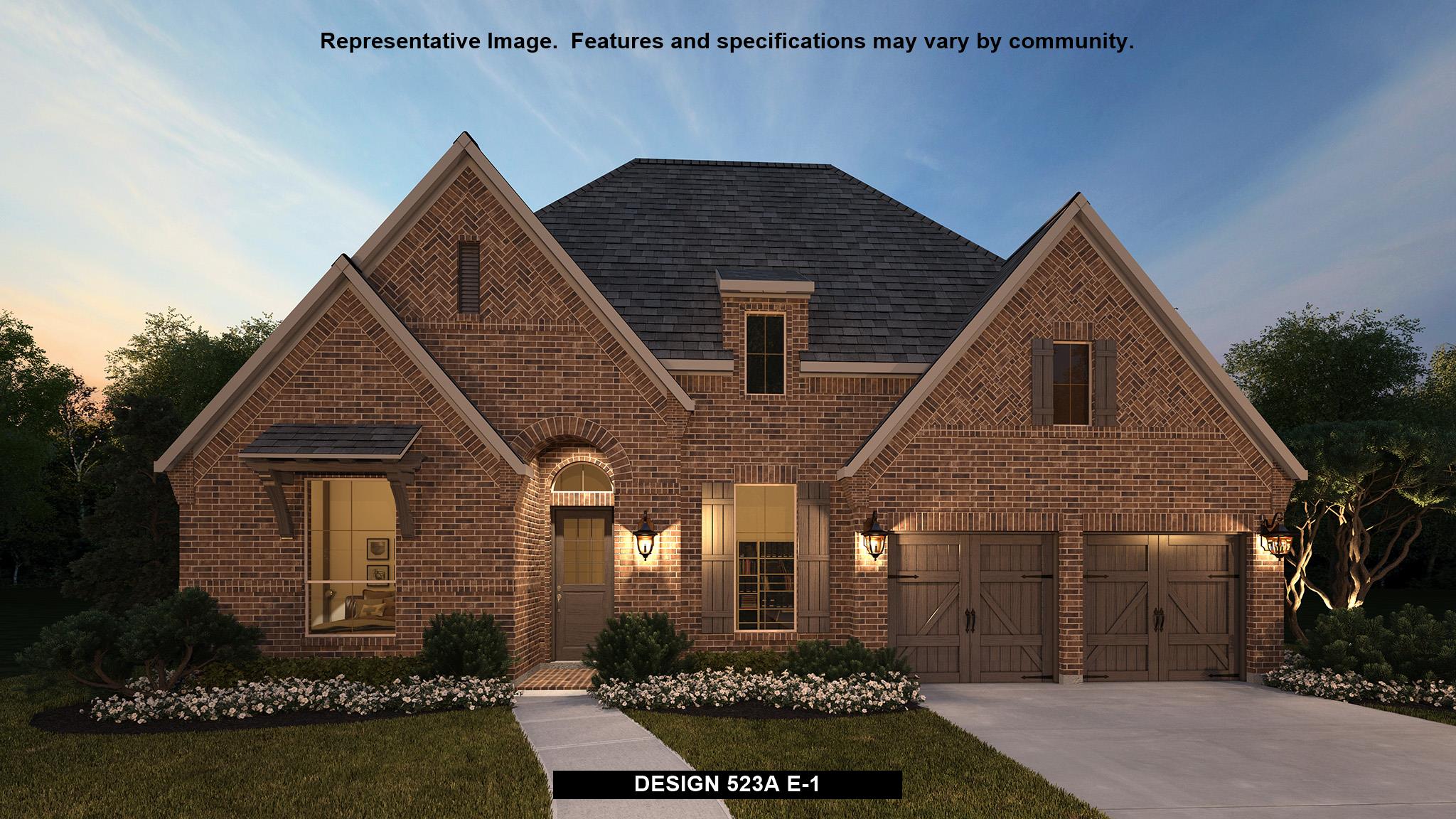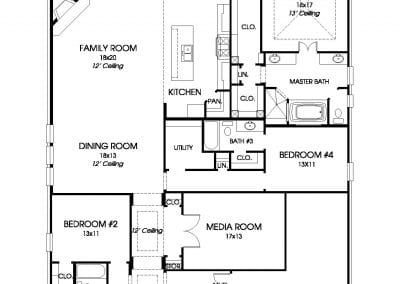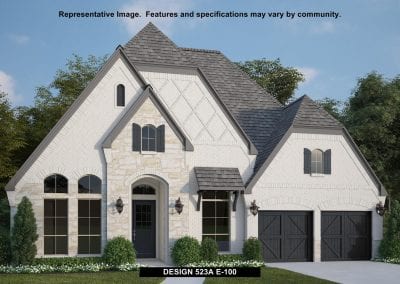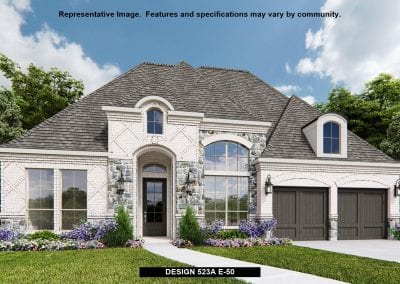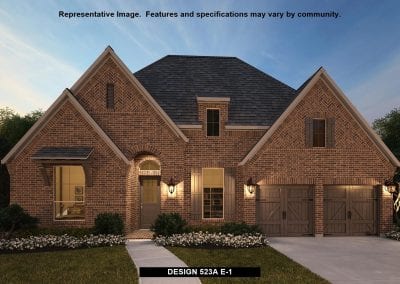The 523A floor plan by Britton Homes is a spacious 3,003 square foot home all on one-story! With 4 bedrooms and 3½ bathrooms, this home also has a 3 car tandem garage. As you walk into this home, you are greeted with 12ft ceilings in the entry and extended entry. The library with French doors is set towards the entrance. Next, you will find the half bath and media room off of the extended entry. The second and third bedroom, towards the front of the house, share the second bath. High ceilings and abundant closet space add to this four bedroom, along with its own private bathroom, creates a perfect guest suite. Through the extended entry, the formal dining room opens to a family room with a wall of windows and a corner fireplace. The beautiful natural light will shine throughout this open space. The kitchen hosts a generous island with built-in seating space. This home is spread out in one-story yet still offers a fabulous secluded master’s suite. The master bedroom features a wall of windows along with dual vanities, garden tub, separate glass-enclosed shower, and two walk-in closets in the master bath. So much space and personality, you will find that you can customize this home with many great upgrade options as well. This floor plan is a MUST-SEE!
Britton Homes is currently offering this floor plan in Lakewood at Brookhollow in Prosper. This community includes a private 2,000 square-foot clubhouse with resort-style pool and tot pool facility, featuring an on-site cardio room, great room, and kitchen available for private event reservation by homeowners. This growing community is one to see, give us a call for your VIP tour or more info, today!

