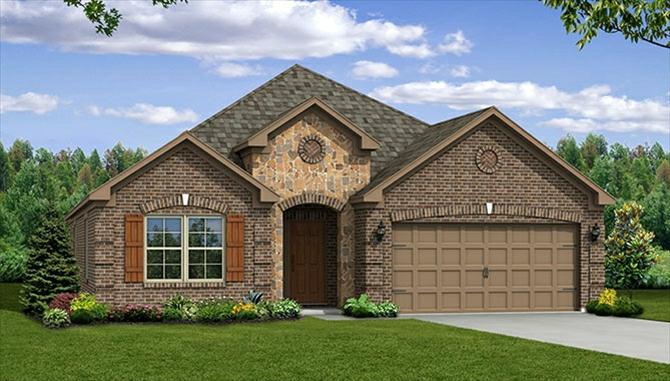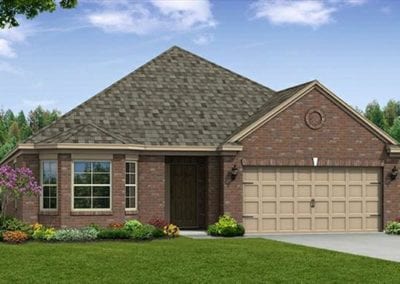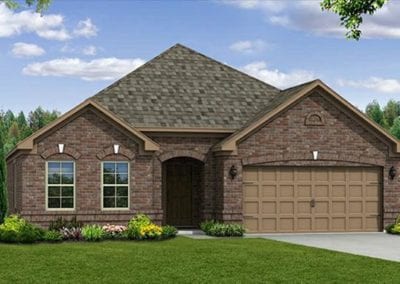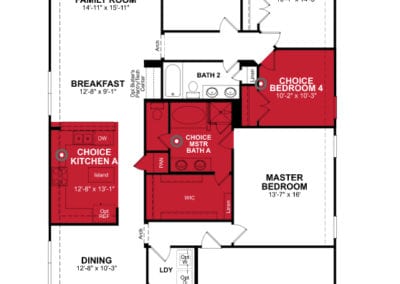Millbrook by Beazer Homes- Floor Plan Friday
The Millbrook floor plan by Beazer Homes is a spacious one-story home. With 2,023 square feet this home offers 4 bedrooms and 2 bathrooms with options to add additional bed and bath. Walking into this home you have the option for either a 2nd front living room or study option. With the long hall fom the formal dining down into the kitchen, this home feels open and welcoming. The large kitchen has several great options and overlooks the breakfast nook into the family room. The master suite in this floor plan is in the middle of the home, tucked behind the garage.With a large master bath and closet, this secluded master is a must-see!! The secondary bedrooms are at the back of the home with an option for a 4th bedroom or a sitting area which would be great for a kids play area, as well. So many great options, Beazer builds such personality and functionality in this home.
Beazer Homes is currently building this floor plan in ArrowBrooke community. Located in Aubrey, this community offers a family fun environment with several great amenities such as pool, play ground, and walking trail. ArrowBrooke is in Denton ISD and this community is conveniently located just north of HWY 380. Give us a call today to see this community, builder, and floor plans offered….you don’t want to miss it!




