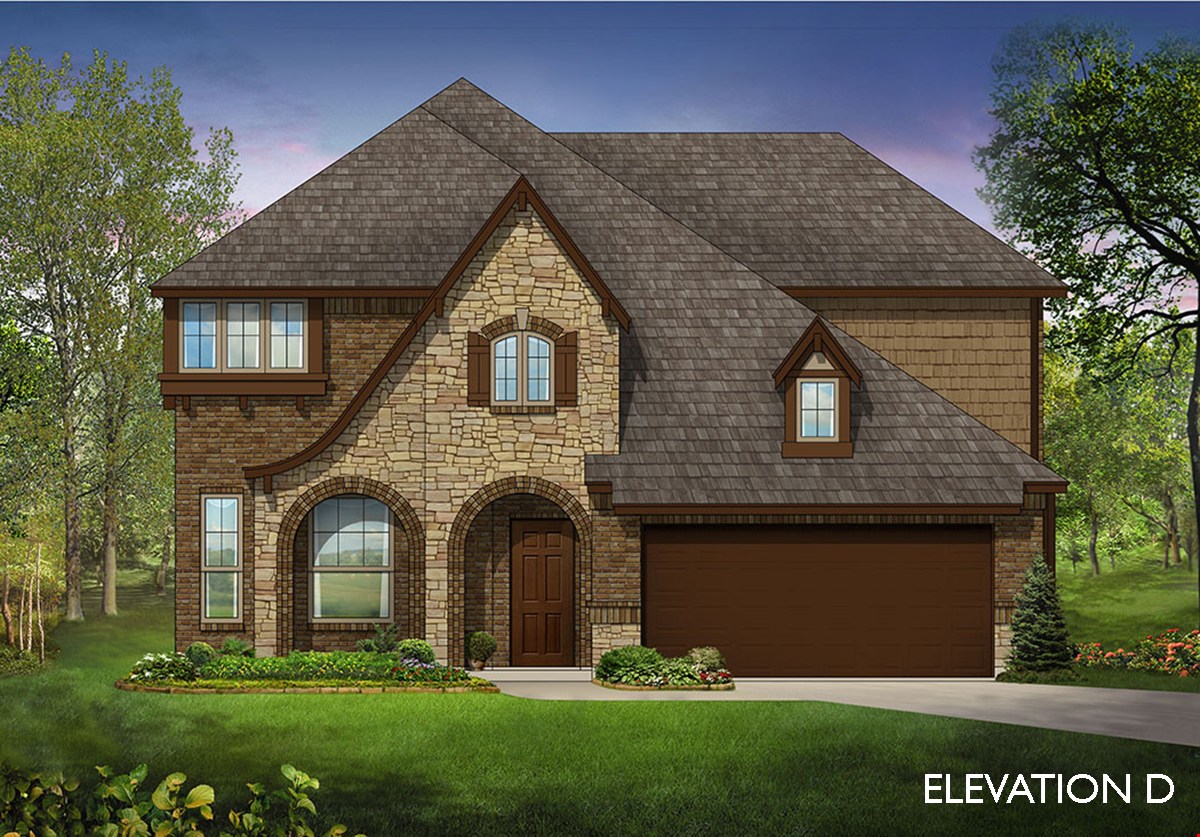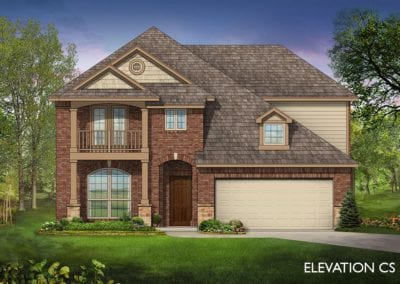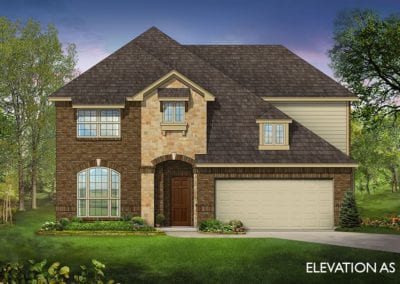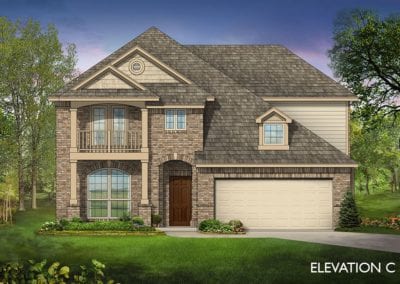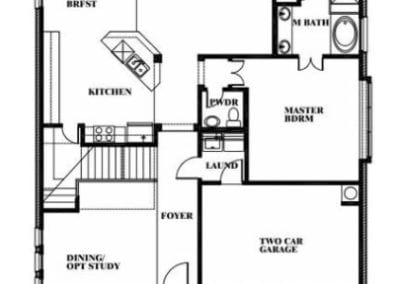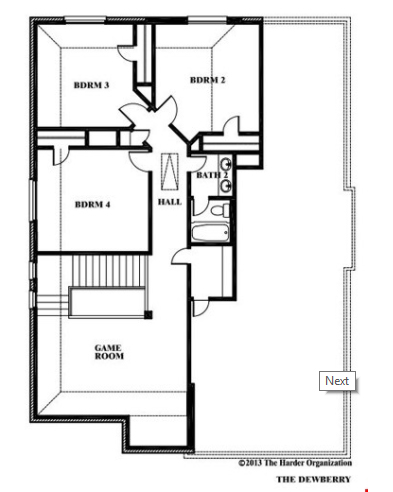Dewberry by Bloomfield Homes- Floor Plan Friday
Bloomfield Homes builds beautiful homes with personality, let’s take a look at their Dewberry floor plan. The Dewberry floor plan offers 4 bedrooms and 2-1/2 baths in 2,827 square feet. This two-story home has the master on the first floor with the three secondary bedrooms upstairs. Walking into this home you are welcomed into a large foyer into the spacious family area and kitchen. The front space is perfect for a formal dining but you also have the option to make that space a study. The over-sized kitchen has a bar area overlooking the family room with a perfect sized breakfast nook tucked within the same area to make this an open floor plan. The powder bath downstairs is great for guests when entertaining, too. The large master suite has an spacious master bath and walk in closet. Many upgrade options are offered through Bloomfield Homes, with the already built in personality and great standard features. Upstairs in this floor plan is the 3 secondary bedrooms with full bath and game room space- perfect for play area or watching movies!! This floor plan is a must-see in person!
Bloomfield Homes is currently building this floor plan in the Paloma Creek community. Paloma Creek is located in Little Elm within Denton ISD and is conveniently located off Highway 380 with easy access to Dallas North Tollway. Paloma Creek offers great amenities including clubhouse, community pool, greenbelts, and more!! So much to do an see here, give us a all at 214-620-0411 to for more info or to tour this community, builder, and floor plans available.

