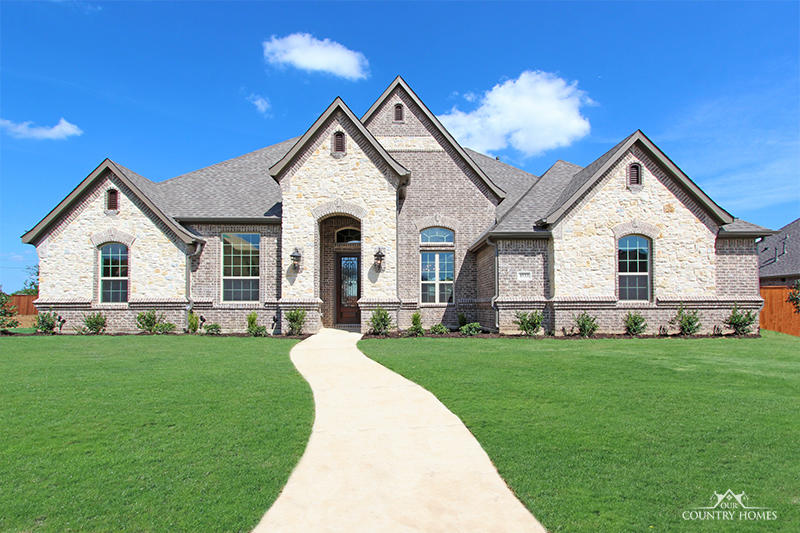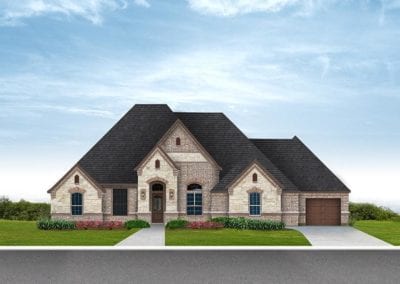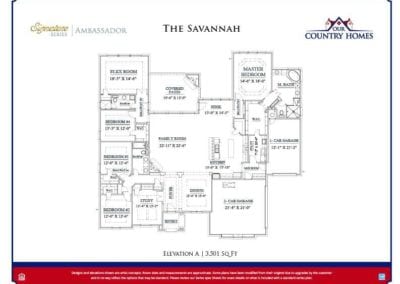The Savannah by Our Country Homes – Floor Plan Friday
If you are looking for a spread out one-story home then look no further! The Savannah floor plan by Our Country Homes offers 4 bedrooms, 3 baths, and 3 car-garage. This gorgeous 3,501 square foot floor plan has it all! Walking into the grand long entrance, there is a study and formal dining room. The large open family room is light and bright with wall of windows overlooking the covered patio. The kitchen has an over-sized island and this home offers tons of room for entertainment. The secluded master suite is on opposite side of house from secondary bedrooms. With a large master bath and walk-in close, this master suite even has a door into the laundry room! Definitely a great feature that is super convenient! The secondary bedrooms are split, which makes the fourth bedroom a perfect guest suite with it’s own bathroom. The flex room in the back of the house can be used as a gameroom or media room…the possibilities are endless!!
Our Country Homes is currently building this floor plan in Tanner’s Mill, a community located in Prosper. This community is in Prosper ISD and offers several great amenities including hike & bike trails, pool, and park. Great location with so many fabulous floor plans to choose from. This community is also growing with several great lot choices, too….give us a call for more info today!



