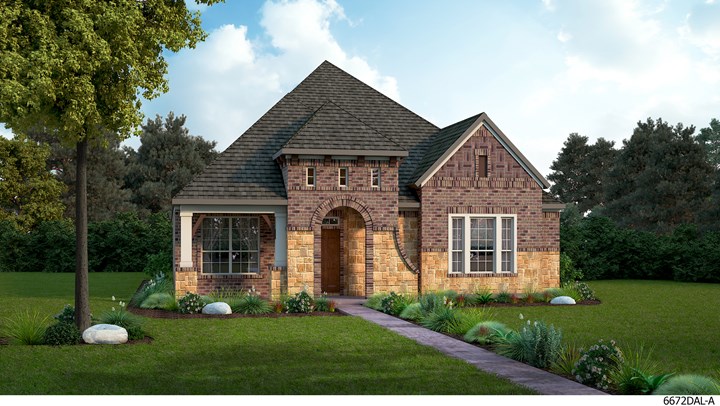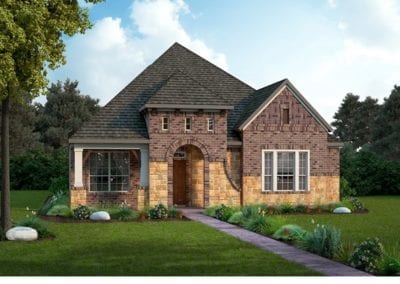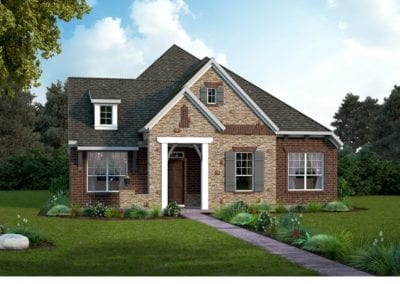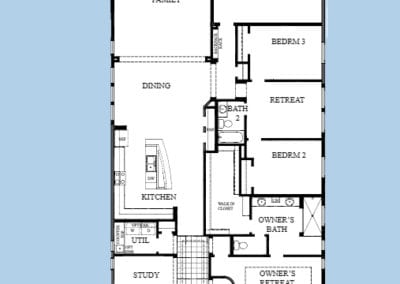The Danita by David Weekley Homes – Floor Plan Friday
Our featured floor plan is a MUST-SEE! The Danita by David Weekley Homes is a fabulous 1-story floor plan with 2,575 square feet. This 3 bedroom, with 4th option, and 2-1/2 bath home has a rear entry 2-car garage. Upon walking into the home from the large covered front porch, the powder room is conveniently located right inside the foyer with a spacious study as well. The master suite is at the front of the home with an over-sized master bath and walk-in closet. The trayed ceiling in the master is a nice touch to make the room feel more open. The large kitchen has plenty of counter top space and is open to the family area with a walk through dining. Off the dining is the entrance to the hallway where the two secondary bedrooms are with full bath and a nice retreat area in between. This retreat area is perfect as a 2nd living room or gameroom space. So many great options available, David Weekley offers such personality and charm with this floor plan.
David Weekley Homes is currently building this floor plan in the community of Hollyhock. Located in Frisco, this community has it all including being a part of the highly regarded Frisco ISD. The amenity list is long with an amenity center, workout room, pools, parks, and trails…definitely a MUST-SEE! Call us today for more info on this floor plan, builder, or community….we will be happy to help!




