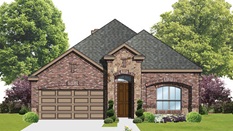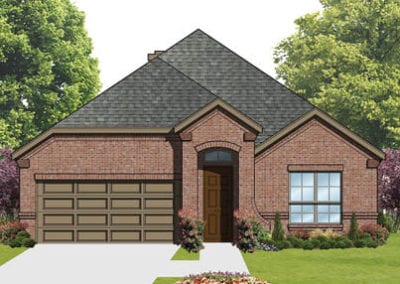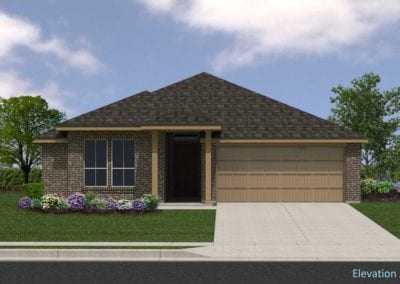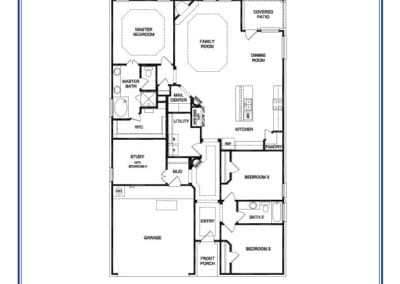Avery by DR Horton – Floor Plan Friday
Our featured floor plan by DR Horton is the Avery floor plan. This one-story home has 3 bedrooms and 2 baths in 2,014 square feet. This floor plan has the option for either a study or a 4th bedroom. With the 2 secondary bedrooms at the front of the home when you walk in with a bathroom in between, they are perfectly split from the master suite. The utility room is tucked away offering extra storage space. The spacious kitchen has an over-sized island perfect to eat at with an additional option for a coffee bar set up. So many great windows make this floor plan light and bright. The master suite is tucked in the back with a large master bath and walk-in closet. The Avery floor plan with DR Horton has an option to upgrade to the Avery II which would make it a 1-1/2 story home with a gameroom with bath upstairs as well. So many great options, DR Horton offers so much personality and functionality in this floor plan.
DR Horton is currently building this floor plan in the Bluewood community in Celina. Located in Celina ISD, you will find Bluewood conveniently located right by O’Dell Elementary school that opened in the fall of 2017. With so many great amenities coming including community pool, park, and walking trails- this will be a beautiful community that is just getting started. We have complete information, call us today!




