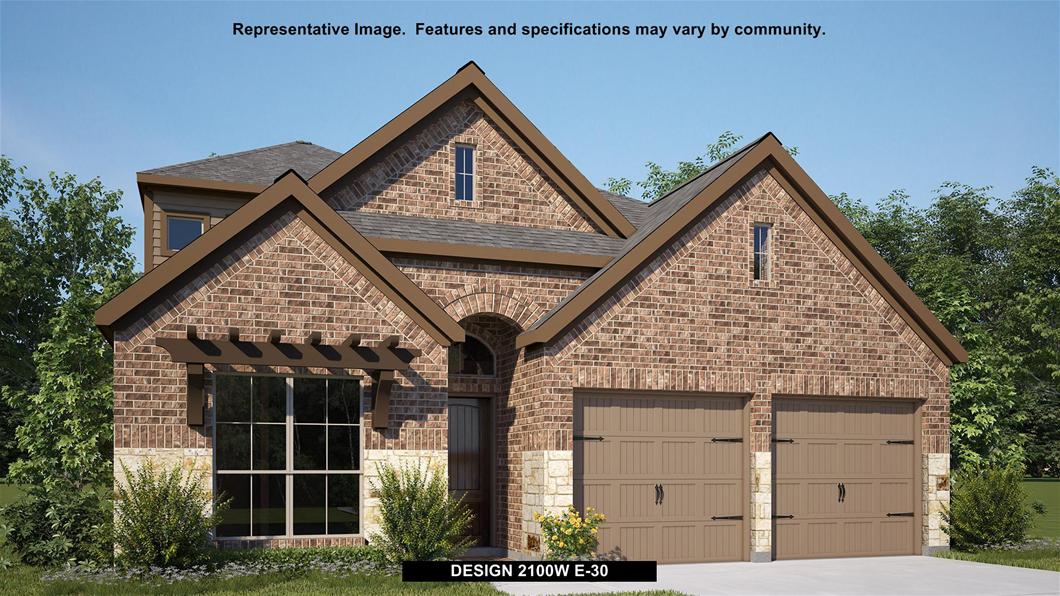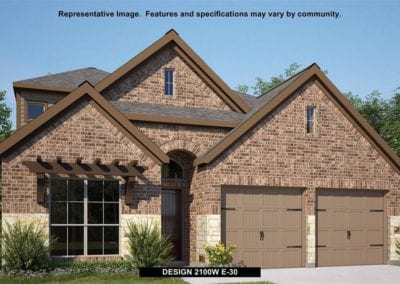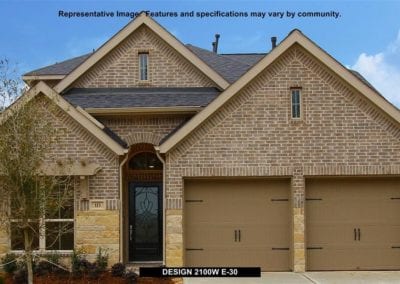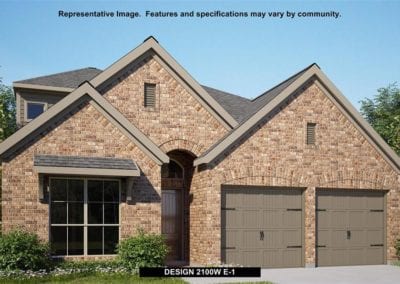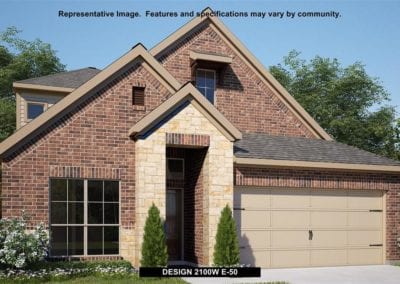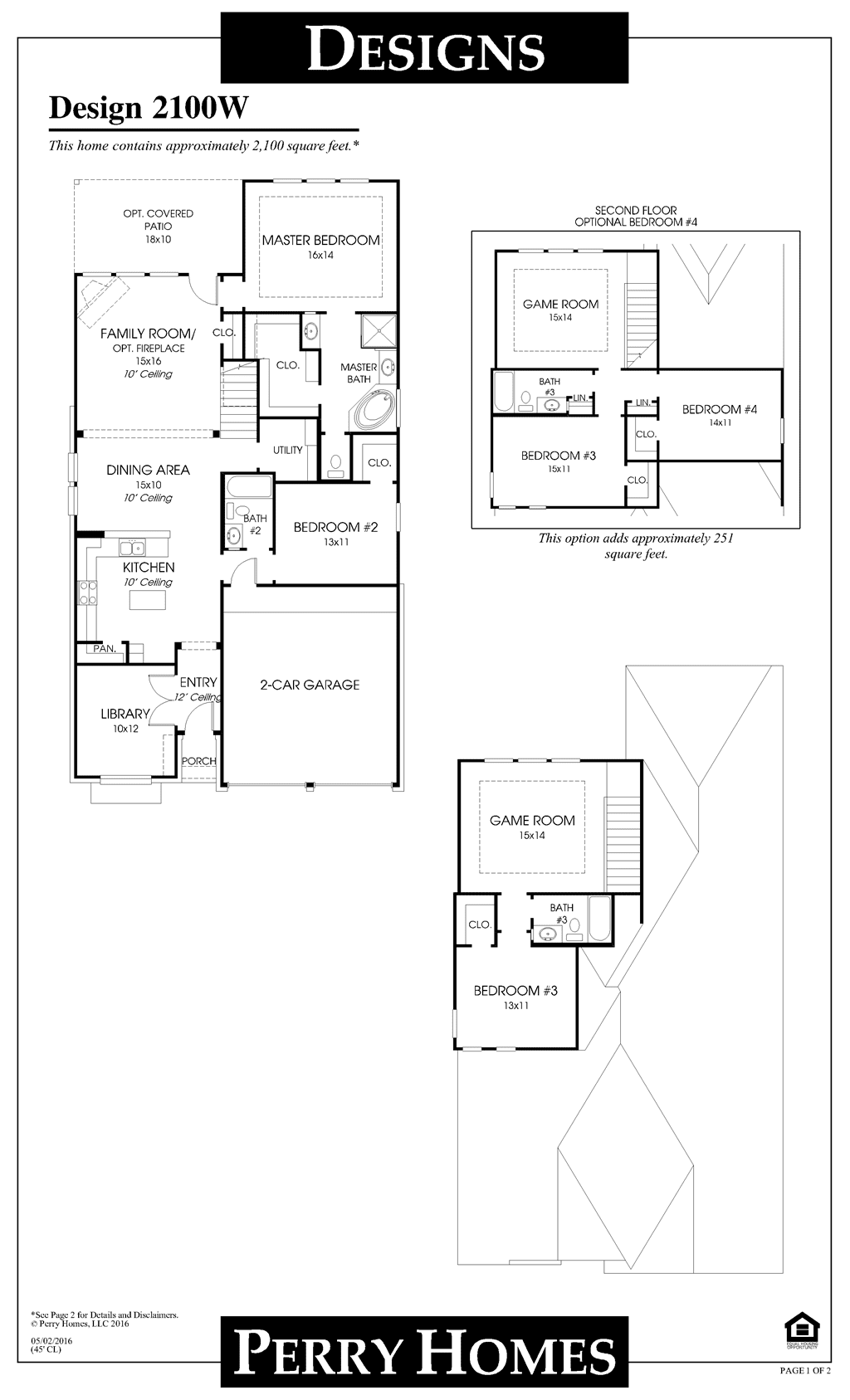Design 2100W by Perry Homes – Floor Plan Friday
Perry Homes is building more in the DFW and has several great floor plans to offer, including their Design 2100W, This fabulous 2-story floor plan has 2,100 square feet with 3 bedrooms and 3 bathrooms. With options to add more, this floor plan has it all! The study at the front of the home is the perfect spot for an in-home office or library. Right past the entry is a spacious kitchen with bar overlooking the dining area. The open concept of this home is perfect for entertaining. The master suite is tucked at the back of the home with a large master bath and closet. One of the secondary bedrooms with full bath is also downstairs. Hide-a-way stairs will take you upstairs to the 2nd secondary bedroom and bath as well as game room. Options with this floor plan includes adding a fourth bedroom as well as many great design options. Perry Homes builds beautiful homes, definitely worth the time checking out their floor plans.
Perry Homes is currently offering this floor plan in Trinity Falls. This community is a 1,700-acre master planned community in McKinney, as well as McKinney ISD. This community offers parks, walking trails, clubhouse, and pools. Great location near highway 75, give us a call at 214-620-0411…we would love to take you to this community to see this builder and floor plan, or any other, in person! Have a great weekend!

