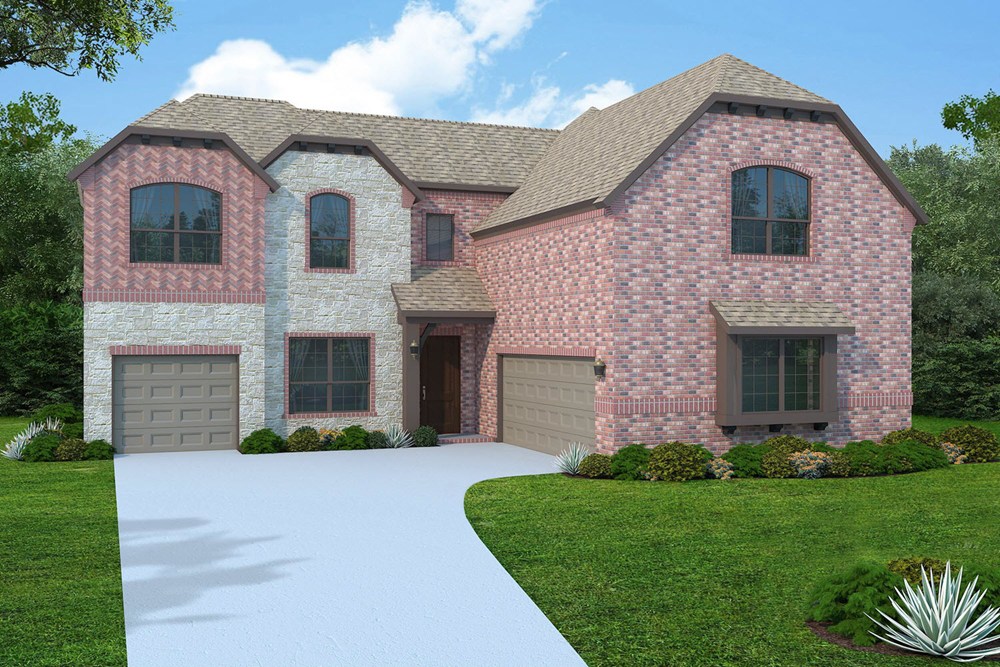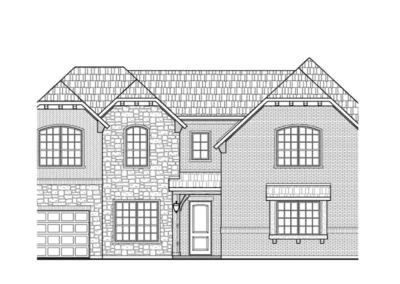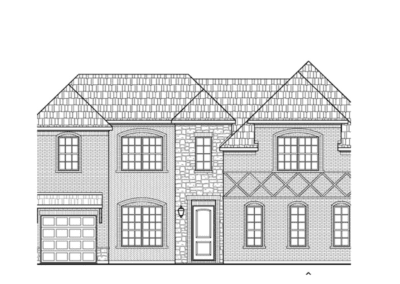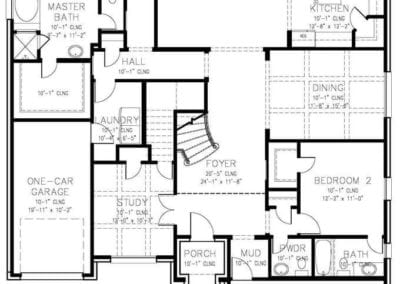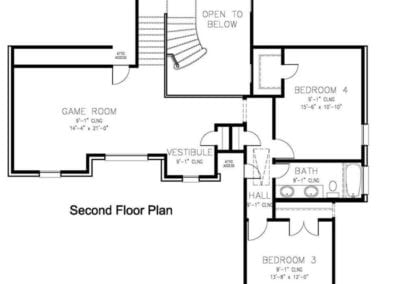Oakhaven by Megatel – Floor Plan Friday
The Oakhaven is a fabulous floor plan by Megatel Homes. This home has 4 bedrooms and 3-1/2 baths as well as a 3 car garage standard. With 3,361 square feet, this home has it all!! This is a very popular floor plan with 2 bedrooms down and 2 bedrooms upstairs. The personality that Megatel builds into their homes with art niches and designer features, are sure to catch your attention as you enter this home. The grand stair case is beautiful and leads you right in to the game room. The living area is open to the kitchen with an over-sized island and eat in kitchen overlooking the back yard. Megatel offers the bronze and gold series on this home with various upgrade options. There is a study in this home with a media room option. This floor plan is definitely a MUST-SEE!
Megatel Homes is currently building this floor plan in Creeks of Legacy. This community is located in Celina but in Prosper ISD. Amenities will include amenity center with resort style pool, park, and walking trails throughout. Located near the Dallas North Tollway and Highway 380. This community is also a must-see, give us a call for your VIP tour!

