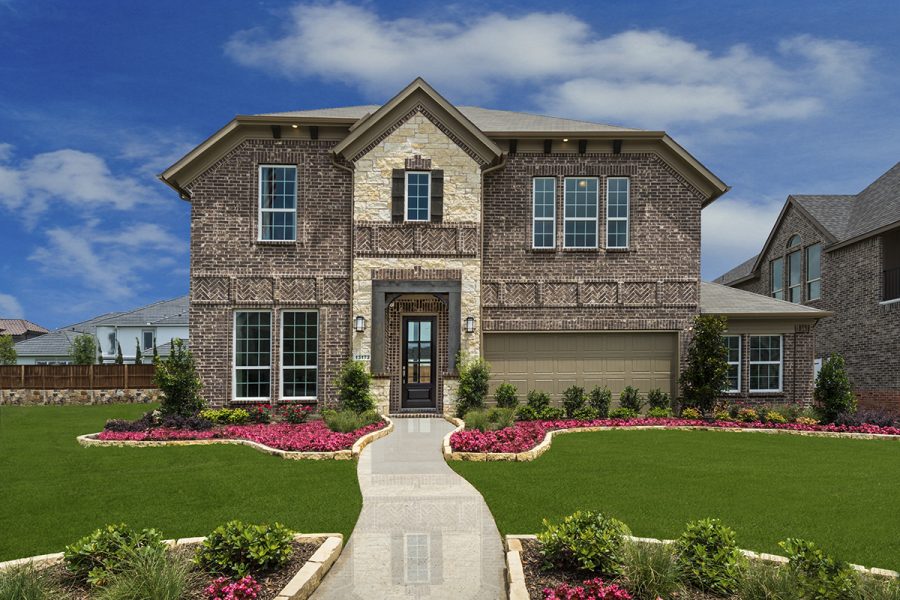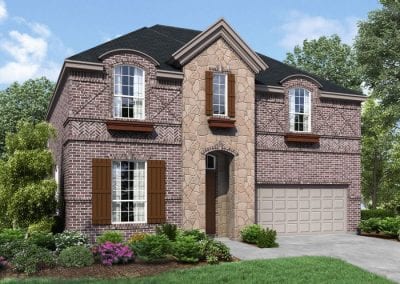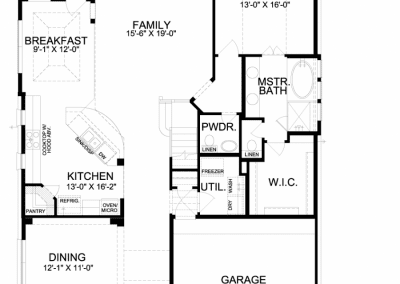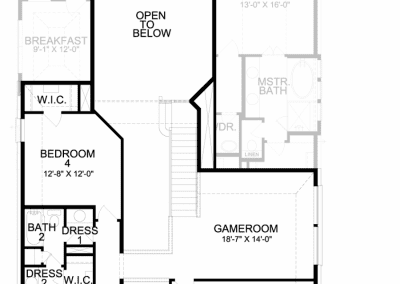Wellington Collection by Landon Homes – Floor Plan Friday
Plan # 4655, Wellington Collection, by Landon Homes is a gorgeous luxury by design home. With approximately 3,000 square feet, this two-story floor plan offers 4-5 bedrooms and 4-1/2 bathrooms. Walking into the entry you are greeted with a long entryway with the study and formal dining at the front of the home. With an open family room, this home has so much personality and a kitchen with an over-sized island. The master suite is at the back of the home with a large master bath and walk-in closet. Upstairs you are welcomed into a game room space with lots of open space to below, giving the first floor vaulted ceilings. The 3 secondary bedrooms are upstairs with a bathroom and option for more. Landon Homes offers many options with this series, including adding more bedrooms, bathrooms, and tons of luxury upgrades.
Landon Homes is currently offering this floor plan as part of their Impression Series at Lexington Country. This master-planned, gated community is conveniently located close to 121 in Frisco (also Frisco ISD). With so many great amenities such as their resort-style pool, amenity center with clubhouse, fitness center, playgrounds, and walk/bike trails….there is so much to see and do in this community! Give us a call for more info!




