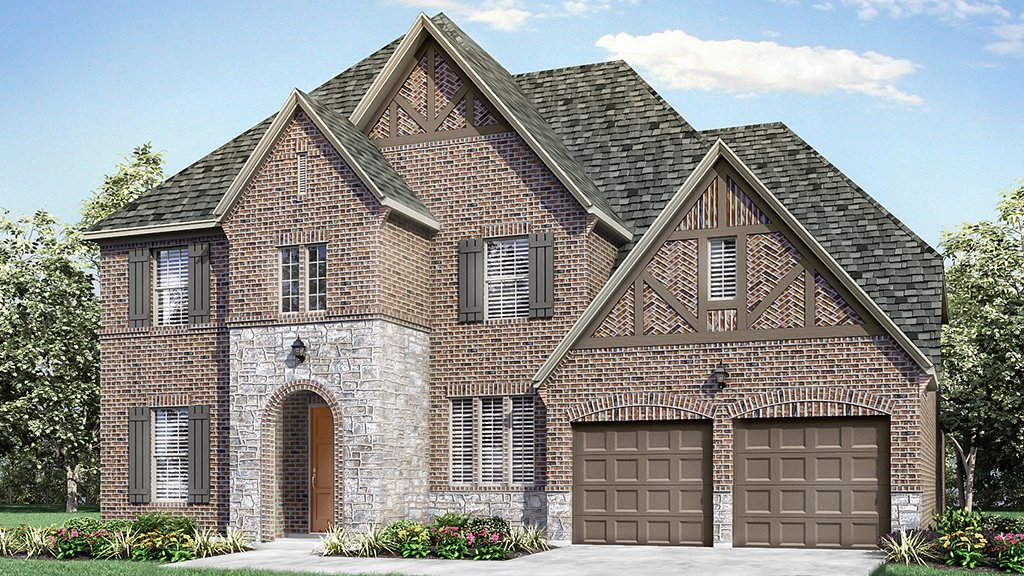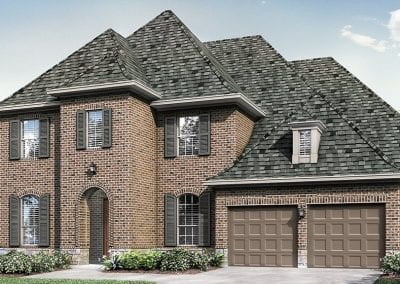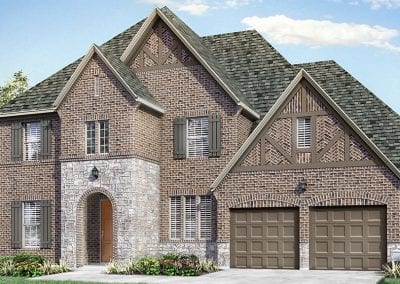5051 Plan by Darling Homes – Floor Plan Friday
Floor plan 5051 by Darling Homes is a fabulous two-story home. Featuring 4 bedrooms and 4.5 baths, this home has it all in 3,716 square feet. Walking into the entrance you feel welcomed by th grand, rounded stair case right inside the large foyer area. This floor plan has a study and guest suite at the front of the home. The large formal dining room with butlers pantry is perfect setting for that Thanksgiving family meal. The large kitchen with spacious island is open to the family room which overlooks the over-sized covered patio. The secluded master suite offers luxury and warmth as you have an extended walk in closet. Upstairs is the gameroom with the additional two bedrooms and secondary bathrooms. This gorgeous home second story is open to below to give that open concept, perfect when entertaining. Darling Homes offers so many great options when building this floor plan including a media room option.
Darling Homes is currently building this floor plan in Windsong Ranch in Prosper. Located in Prosper ISD this master-planned community has it all from pools, tennis courts, to even a cafe! So much to see and do here, give us a call for more info on this builder, floor plan, or any others. We would be happy to help!





