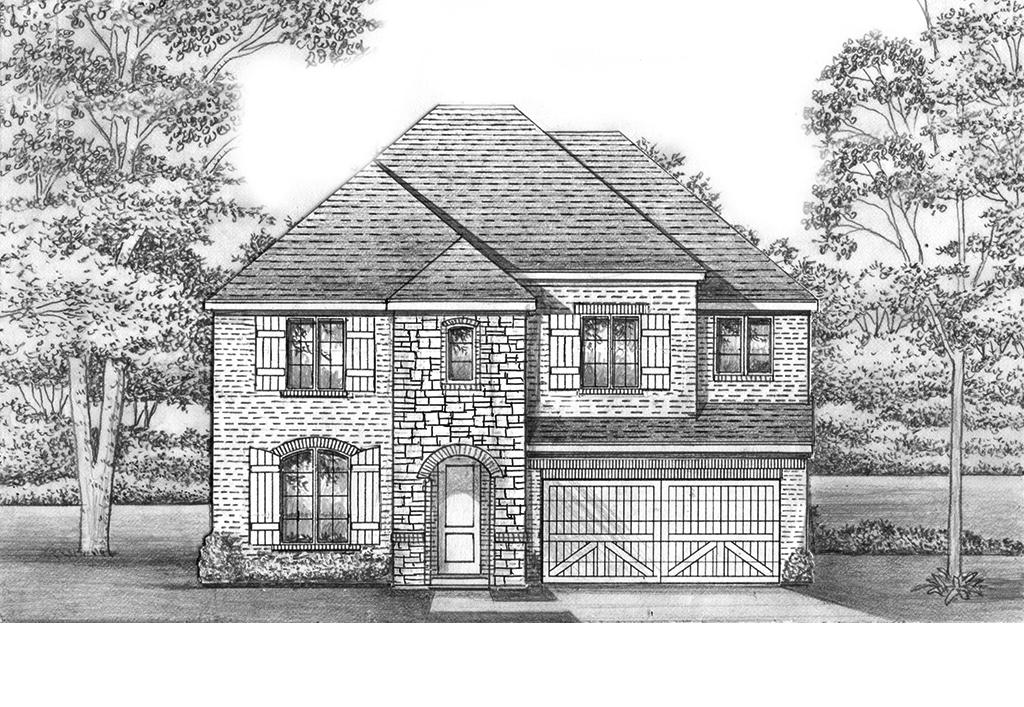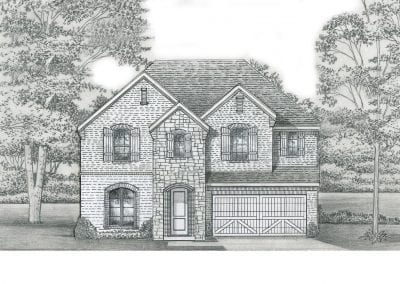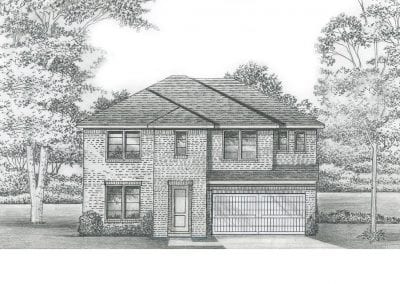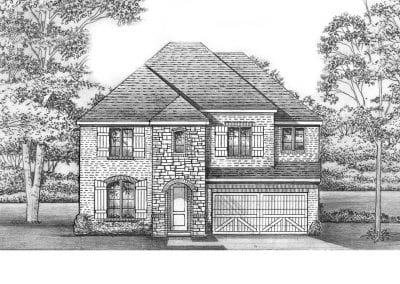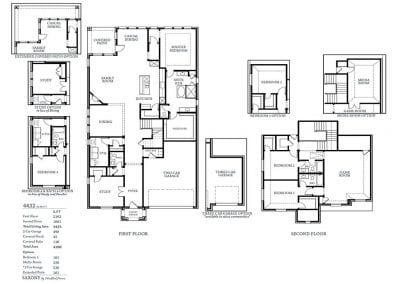SH 4432 by Shaddock Homes – Floor Plan Friday
You are welcomed into this home with an extended entry foyer into a very open living space. From the kitchen island you have views to family room, formal and causal dining spaces. The master suite is secluded down a private hallway into a spacious bedroom and spa-like bath with split vanities. With options to have second guest suite downstairs and a study in lieu of formal dining this plan is flexible too. A unique tucked away utility room is a nice feature that you won’t find in other homes. Upstairs has options for two to three bedrooms plus a game and media space. This is a plan you will definitely want to see if you are looking for lots of space.
This plan is offered by Shaddock Homes in beautiful neighborhood of The Estates at Shaddock Park in Frisco and Frisco ISD. This community offers 17 acres of open space along with resort-style amenity center including pool, outdoor kitchen, fire pit and park. Call us at 214-620-0411 and let’s go take a look together today!

