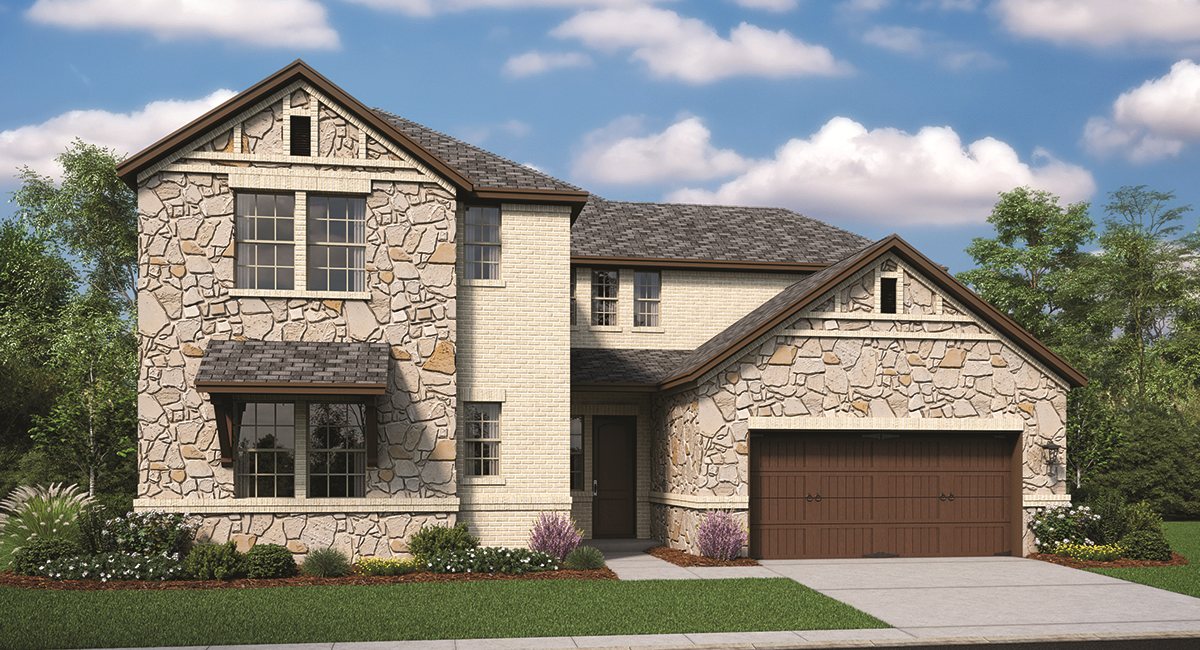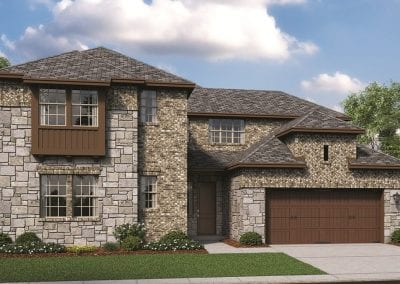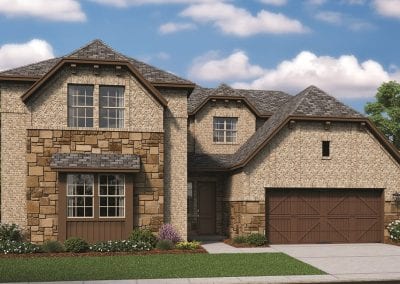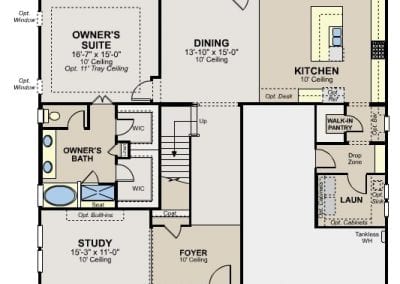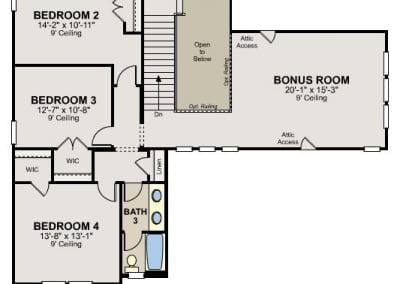The St. Clair floor plan by Lennar offers a substantial 3,546 sqft of space at an affordable price. Starting in the upper $300s currently, this 2-story home offers 5 bedrooms, 3 baths and a 3 car tandem garage. Choose from 4 different elevations and interior options to make this home fit any lifestyle.
Walking through the front door you will immediately notice the entry’s 10 foot ceilings as well as sight lines to the dining area and the backyard. At the front of the home is a 5th bedroom with a full bath and a study, homeowners will love using the bedroom as a downstairs guest room or mother-in-law suite. The kitchen is the heart of this home flanked on either side with a dining area and a great room with 10ft ceilings. A large kitchen island anchors the space and a walk-in pantry gives even more storage. Make this kitchen even more functional by adding a planning desk, a refrigerator and a coffee or wine bar. The owner’s suite is an impressive retreat featuring 10 ft ceiling with an option for additional windows and a tray ceiling. Wait till you see the master bath with his and hers walk in closets plus dual vanities and shower with a seat. Upstairs are 3 great sized bedrooms, a full bath plus a separate bonus room. There are even more options available to make this your dream home. Here are just a few of your choices…add a downstairs media room, a covered patio, built-ins in the study or great room, a flex room with a prep kitchen, or a 4th bathroom upstairs. So many great possibilities to see.
The Bluewood Community is located in Celina and Celina ISD. The neighborhood offers many amenities for your enjoyment including a contemporary style pool, hiking and biking paths, parks and playground. For more information on this builder, floor plan, and community- give us a call!
St. Clair by Lennar is a 3,546 sqft 2 story home with 5 bedrooms, 3 baths, and 3 car tandem garage.

