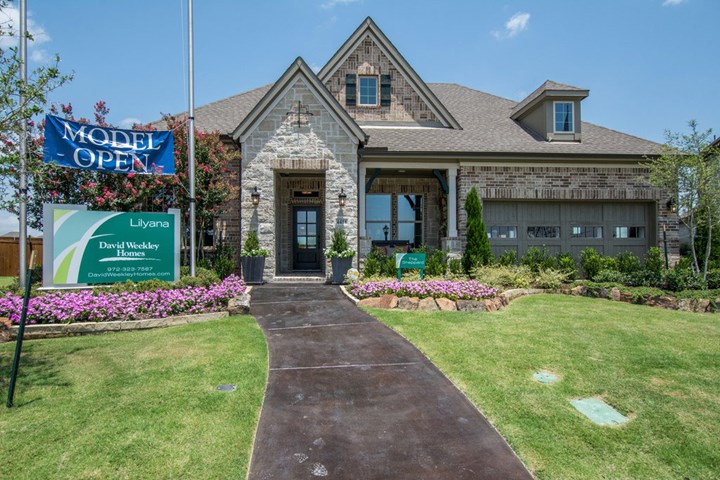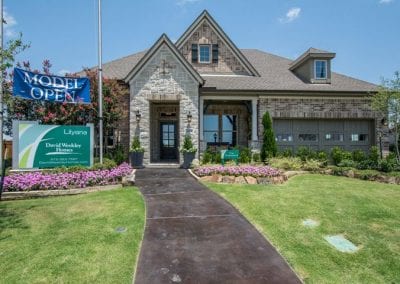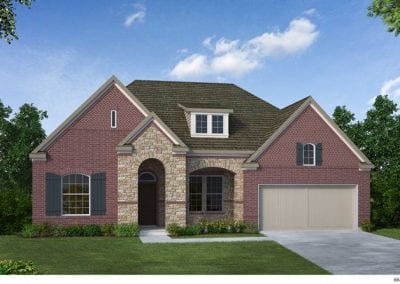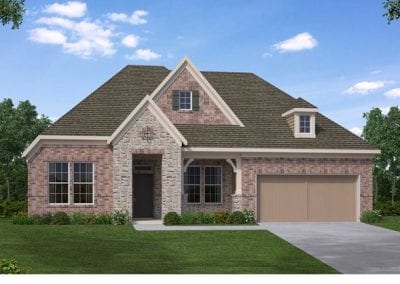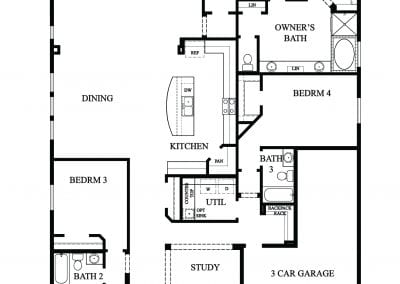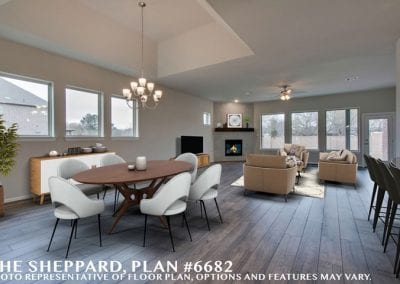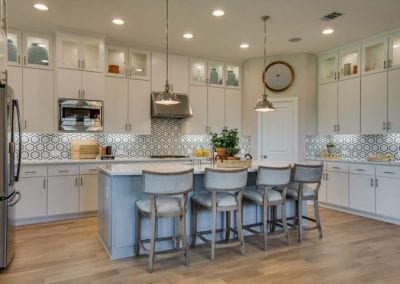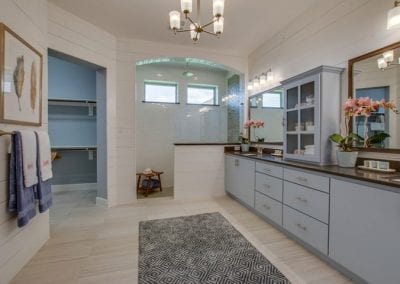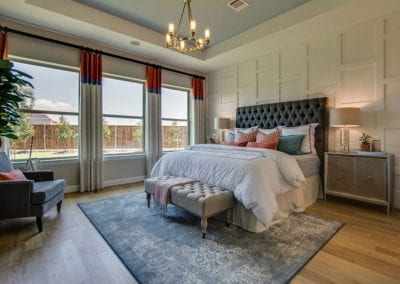The Sheppard Plan #6682 by David Weekly provides an elegant one-story home with features that appeal to those with discerning taste. A welcoming front porch leads up to the entry and an office space just inside. Across the entry are two secondary bedrooms with a shared full bath. An open concept dining room, family room and kitchen keep everyone connected. Designed with entertaining in mind, an optional sliding glass door seamlessly extends the family room to the covered patio. The gourmet kitchen has a breakfast island, walk-in pantry and options for a double oven. The owners suite is situated in the back of the home for added privacy along with a serene bath that features dual sinks, linen closet, walk in closet and optional “super shower”. A guest suite is separate from all the bedrooms and has its own private bath. Even more desirable features include a folding counter in utility room, a back pack rack next to garage entry, a 3-car tandem garage, plus options for a media and 5th bedroom.
Give us a call for complete information on this builder, and floor plan…we would love to tell you more!
The Sheppard Plan #6682 is 2922 sq ft with 4 bedrooms, 3 baths, includes a study and 3 car tandem garage.

