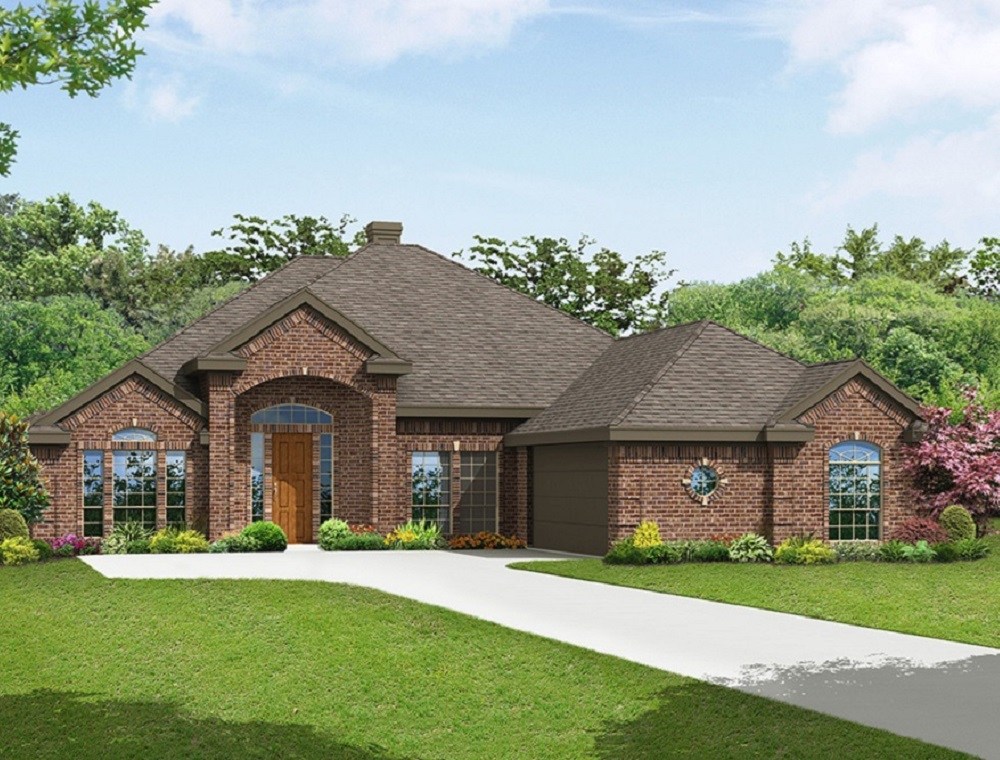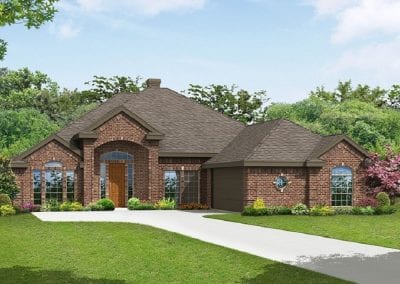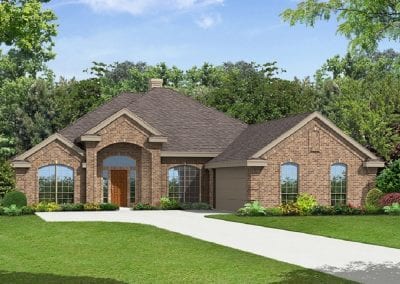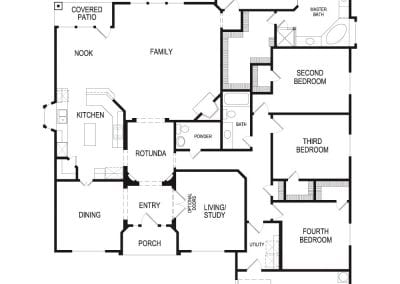This beautiful Westchester II FSW- Premium Series plan by First Texas Homes is a large single story, 4 bedroom, 2 -1/2 bath home that starts at 2,788 square feet. Designed with the study/flex room to your right of the entry, you can make this space fit your family’s needs. The formal dining space to the left of the entry with a pass through to the gourmet kitchen provides easy access and is perfect for entertaining or large family dinners. The rotunda in the center of the home splits off toward the spacious kitchen, large family room and hallway. Down the hallway you will find a powder room, bathroom, utility room, plus three bedrooms with nice size closets for the kids. Located towards the back of the family room you will see the secluded master retreat. This master bedroom is perfect for relaxing with the sitting area and optional fireplace. The master ensuite includes a separate his and her vanity, garden tub, walk-in-shower and large closet. With every First Texas Home you will have the flexibility to customize your plans to fit your family perfectly.
This beautiful floor plan is currently being built in Tanner’s Mill. Tanner’s Mill is a beautiful luxury community in the heart of Prosper. With all the amenities including hike and bike trails as well as an 8.8 acre park and pool with cabana, you will never be bored. Zoned for highly rated Prosper ISD you are minutes from the High School and is also close to Frontier Park, where many of the youth sports are played, including the new high school stadium. Contact the Marr Team for complete information on this community, builder, and floor plan…we would love to tell you more!




