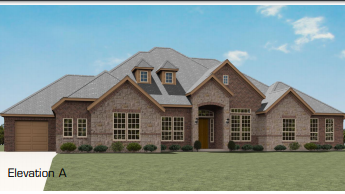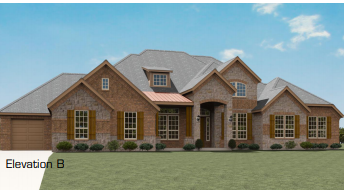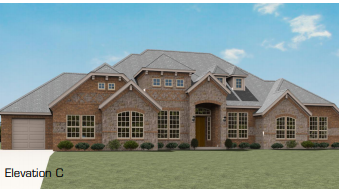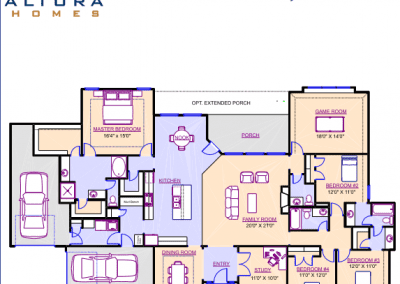The Langford floor plan is a MUST SEE in the fantastic community of Hunter Lakes in McKinney! Built by Altura Homes, this single-story floor plan has incredible appeal with 4 bedrooms, 3 1/2 bathrooms, and a 3 car garage, totaling 3,103 square feet. The study is at the front of the home, secluded from the main living area. Across from the study, you will see a large formal dining room. As you pass through the entry, you are welcomed into the open family room. With this spacious kitchen opening to the family room, your culinary and entertaining possibilities are endless. Next, you will find the secluded master suite, featuring a spa-like oasis and sensational his and her walk-in closets. This plan is filled with Bonus features, including a game room, mud bench, large covered porch, and ample storage space. You don’t want to miss this one!
Altura Homes is currently offering this floor plan in Hunter Lakes, which is located in McKinney but in Melissa ISD. This community has 1 acre lots with a country feel without being in the country. This community is definitely a must-see, call us today at 214-620-0411 to schedule your VIP tour!




