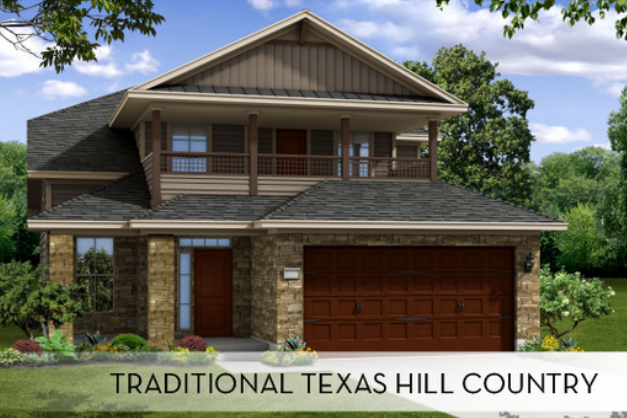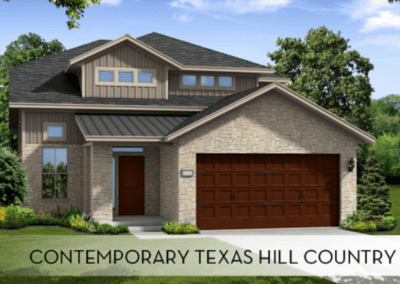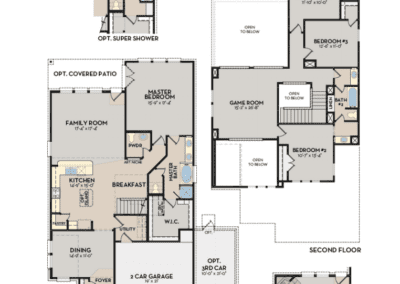Today we are featuring the beautiful 2,552 sq ft Seminole II-Silver floor plan by CastleRock. This great two-story floor plan has 4 bedrooms, 2 full and 1 half bath with many great upgrade options. As you enter, you will be welcomed into the dining room to your left. This space can also be used as an open study, den, or whatever fits your family’s needs. Past the dining room, you will find the kitchen at the heart of this plan, centrally located for the family’s chef. The kitchen opens to the breakfast area and family room. Next is the luxurious master suite, featuring dual vanity, garden tub, separate shower, and a large master closet. This spacious set up with direct access to the backyard will help create your personal retreat. Upstairs has 3 bedrooms and 1 full bathroom plus a game room overlooking the living area.
Seminole II-Silver by CastleRock is currently being built in Green Meadows. Spread out over 1,408 acres, Green Meadows is centered around the concept that life should be enjoyed and celebrated each and every day. With an excellent location in Celina, this community is conveniently located near Highway 380 and the Dallas North Tollway. Contact The Marr Team for your VIP tour!



