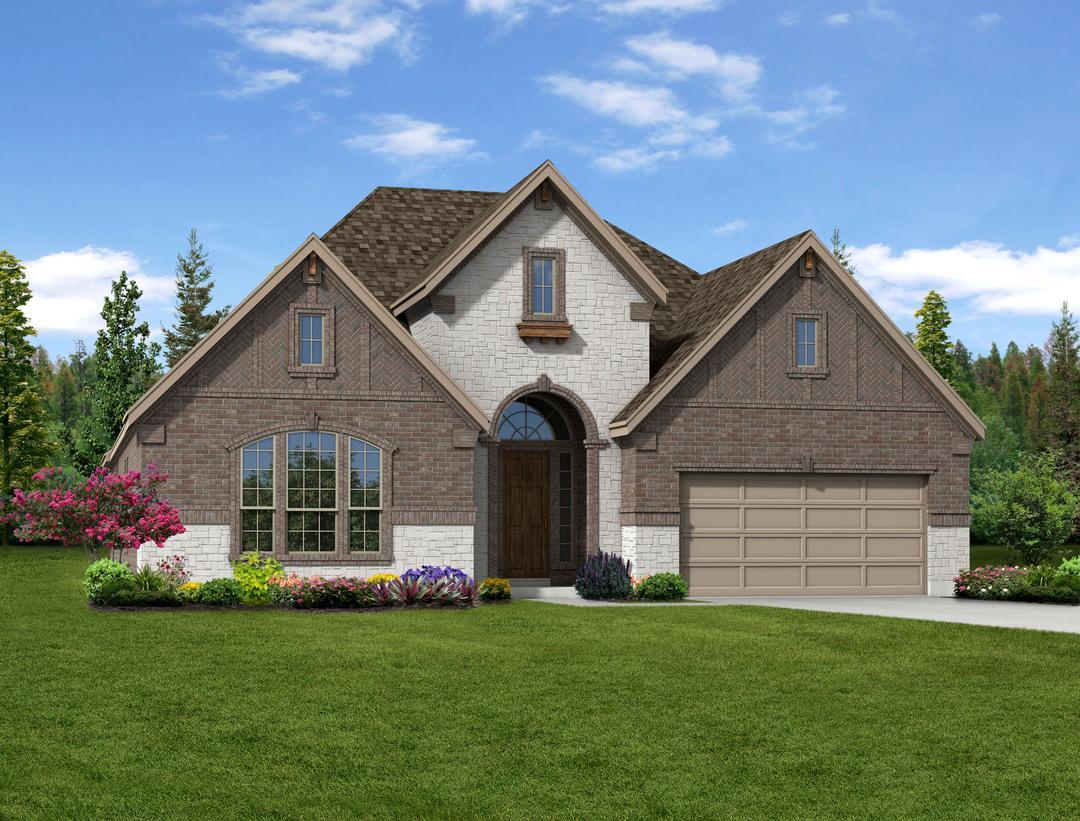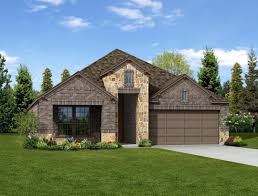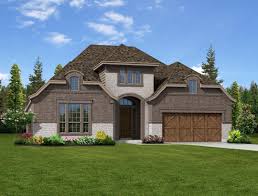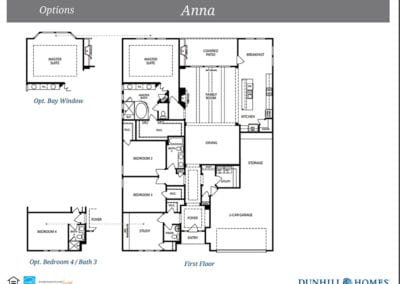Anna by Dunhill Homes – Floor Plan Friday
Dunhill Homes builds beautiful floor plans, let’s take a look at their Anna floor plan. This floor plan is 2,638 square feet and offers 3 bedrooms and 2-1/2 bath with option to add bedrooms and full bath. This fabulous one-story floor plan is spacious with tons of great space. The open foyer welcomes you into the long hall to the open dining and family room. The study is at the front of the home with secondary bedrooms and bath secluded from the master suite. Dunhill has the option to turn study into 4th bedroom and bath. The large master suite has spacious bath and over-sized closet. With the large island in kitchen and breakfast nook, this kitchen has a homey feeling to cook meals in while enjoying the open family room for entertaining. The covered patio has fireplace option, perfect for those cool nights. So much personality and options, this floor plan is a must-see!
Dunhill Homes is currently offering this floor plan in Parks at Legacy in Prosper. Located in Prosper ISD this community offers large home sites with great amenities. Amenities include amenity center, pool, park, walking trails, and more! Not far from Frontier Park in Prosper, this community is conveniently located near Highway 380 and the Dallas North Tollway. Beautiful community, give us a call at 214-620-0411 for your VIP tour!




