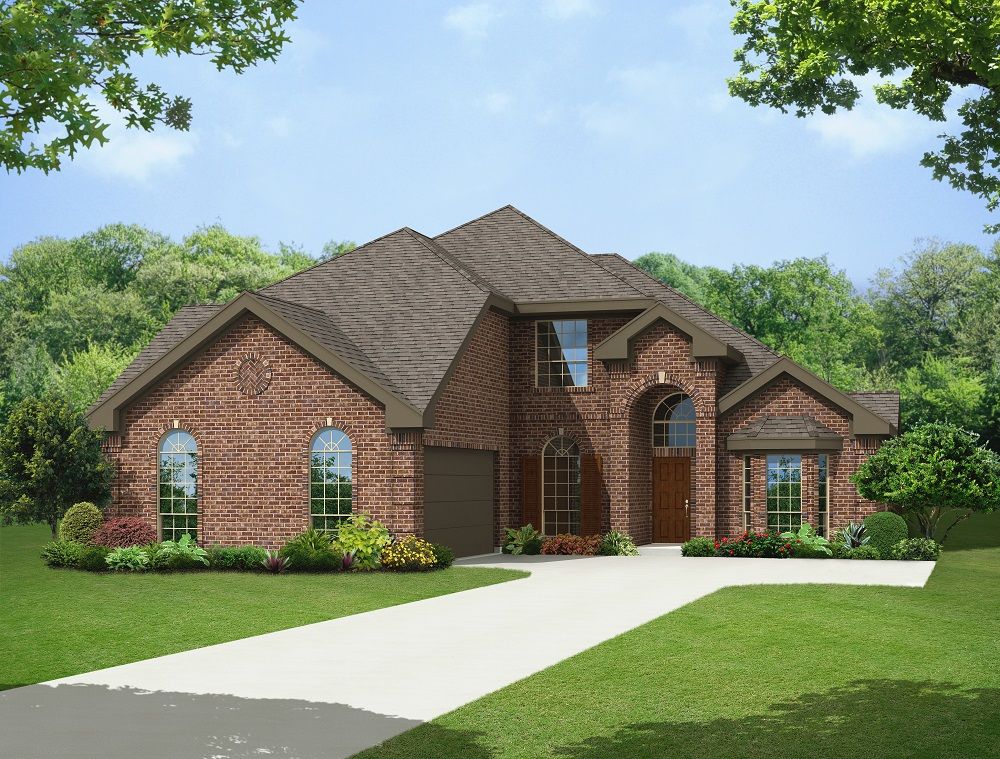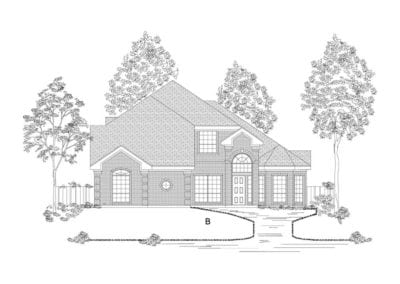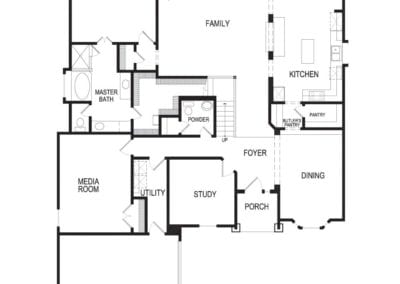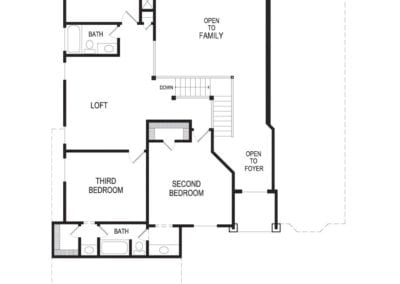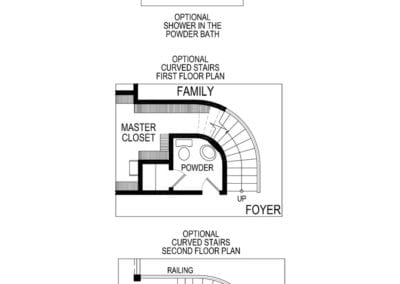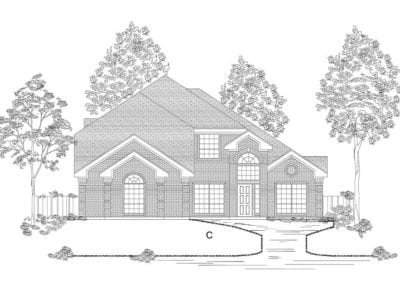Our featured floor plan is the Birchwood FSW by First Texas Homes. This gorgeous 2-story home is a 3,321 square foot plan. With 4 bedrooms, 3-1/2 bathrooms, and tons of options for you to make this floorplan your own. Walking into the home, you are greeted by a large entryway with the formal dining room to the right. Next, you can pass through the butler’s pantry into the large gourmet kitchen from the dining room. This open-concept plan is perfect for entertaining! The study, half bath, utility room, and media room are to the left of the entry. The secluded master suite is your private oasis. This master ensuite features dual vanities, a garden tub, a stand-alone shower, and a large walk-in closet. At the top of the stairs, you will find a loft and three secondary bedrooms for the kids. With so many great options to choose from when building, this home is a MUST-SEE!
First Texas Homes is featuring this floor plan in the Wellspring Estates community in Celina. Located in Prosper ISD, all residents have access to the neighborhood playground, pond, walking trails, a gazebo, 4 pickle-ball courts, a tennis court, and a half basketball court. Perfect family fun right at home! Also, you can take advantage of the low tax rate with no PID/PUD or MUD taxes and a low annual HOA fee. Call us today at 214-620-0411. We would love to show you this community or any others!

