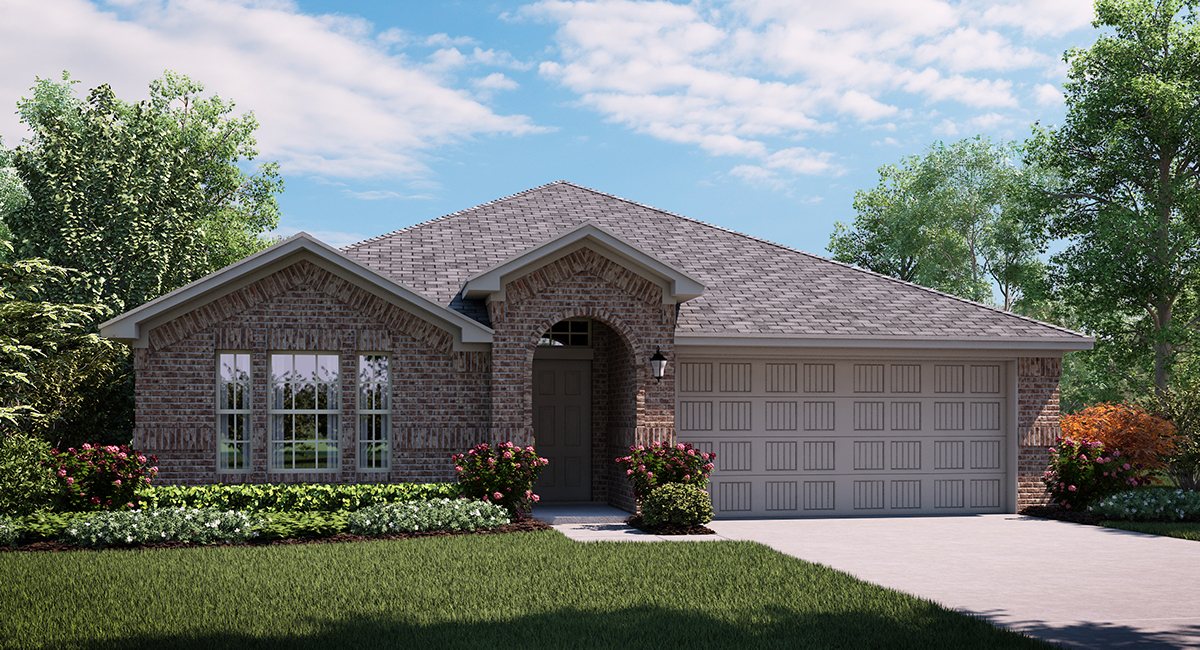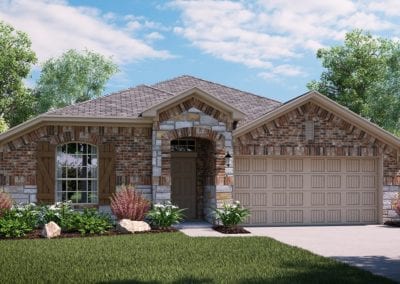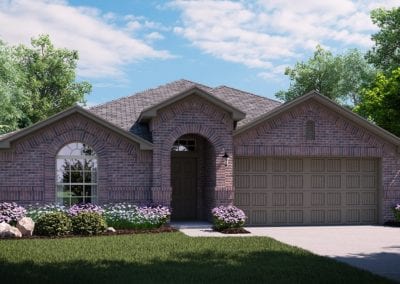Bluebonnet by Lennar Homes – Floor Plan Friday
The Bluebonnet floor plan by Lennar Homes is a fabulous one-story home with 2,020 square feet. With 4 bedrooms, 2 baths, and a formal dining this floor plan has it all. Two of the secondary bedrooms are at the front of the home with the third tucked away behind the garage. The large kitchen has a great set up with bar open to the spacious family room and nook tucked away. The master suite offers it all with a large bath and walk-in closet. So much space in one-story, Lennar also offers several options such as a study in place of formal dining, a covered patio, and fireplace in family room. Lennar Homes builds so much personality in their homes with rounded entrances and long foyers, so much to see as so many options are also standards. Definitely a must-see!
Lennar Homes is currently offering this floor plan in a brand new community in Little Elm- Hillstone Pointe. Just three weeks old, this community is in the early stages of pre-selling and offers so many great lot options and floor plans. Located in Denton ISD this community is conveniently located off Highway 380. Small town living with big city conveniences, this community will have a community pool and playground when complete. We have complete info on this community and homes offered, give us a call at 214-620-0411 TODAY!




