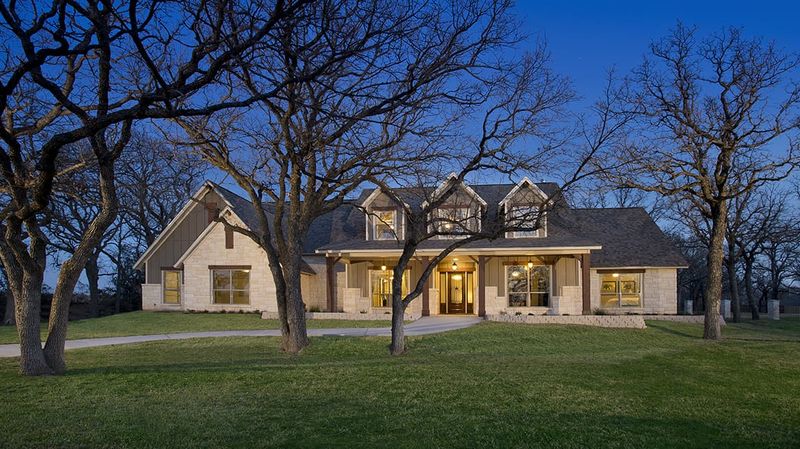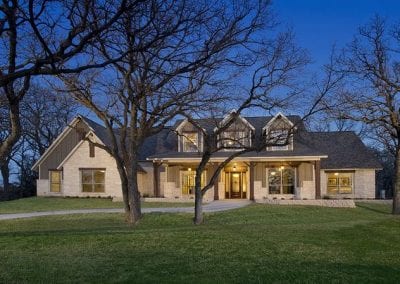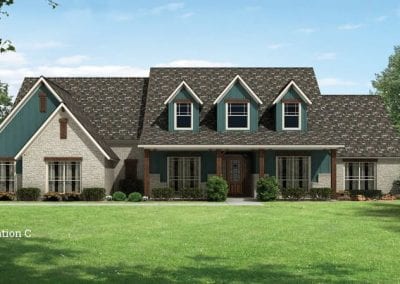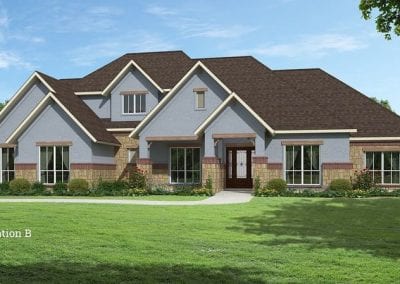The Breckenridge Bonus by Tilson Homes is the perfect 1-1/2 story floor plan for any family looking for space and functionality. With 3,943 square feet of living space, this 4 bedroom 3-1/2 bath, 2 car garage plan has something to offer everyone. As you enter you will find the open dining room to your left and the half bath next to the study on your right. The cathedral ceiling with wood beams adds to the beautiful detailing that goes into Tilson Homes. This open concept gourmet kitchen and family room is perfect for entertaining large parties. Your guests will want to gather around the oversized kitchen island with extra seating. Bedroom 2 and 3 are to the right of the family room. Both rooms share a full bathroom and built-in desk station right outside their door. Across the house you will find the secluded master suite. The luxurious master suite is complete with dual walk-in closets, an oversized custom shower, and a soaking tub. Upstairs you will find the bonus space, perfect for a game room, the theatre room, fourth bedroom and full bath. If you need a fifth bedroom, the study can easily be converted. With so many options this plan has it all to build on your acreage.
Breckenridge Bonus is one of the many custom home floor plans Tilson Homes offers. Tilson Homes is a family owned company and has been building homes and dreams in Texas for four generations. Tilson Homes has built over 30,000 homes in the past 85 years — more than any other Build on Your Lot custom builder in Texas. If you are interested in this plan or Tilson Homes The Marr Team is here to help as one of their preferred partners. Contact us for information regarding purchasing land or helping you with your next Tilson Home.





