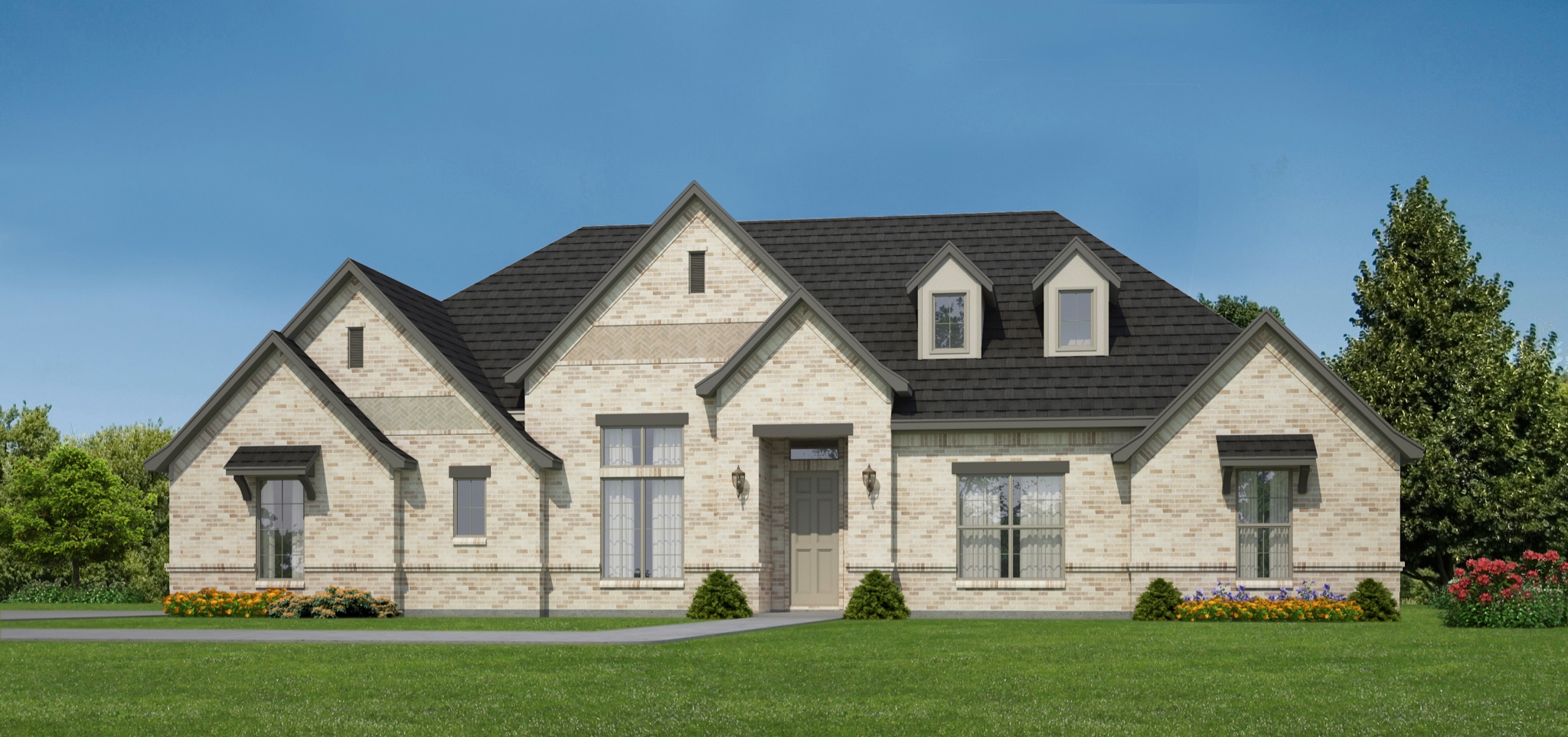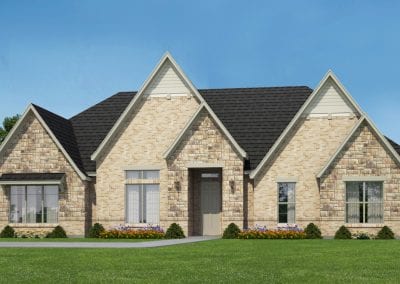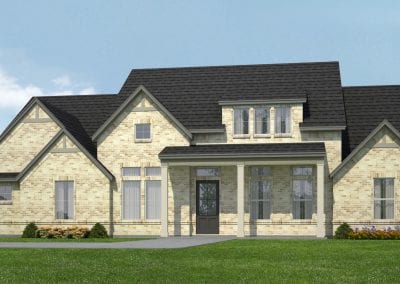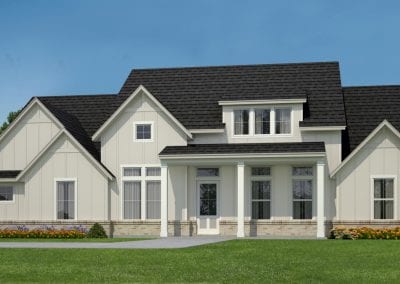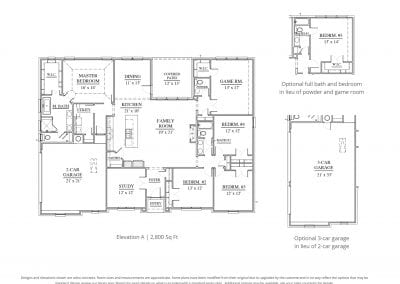Our Country Homes, Camden floor plan is a single-story that packs a lot into 2,800 square feet of living space. This floor plan is perfect for the growing family with 4 bedrooms, 2 1/2 bathrooms, private study, and a game room that can be converted into a fourth bedroom and a 3rd full bathroom. Thoughtfully designed, the open family room and oversized kitchen are the heart of this home making this floor plan feel spacious for family gatherings and entertaining. The dining room located next to the standard covered patio and has tons of windows for natural light. Plus, the luxurious master suite with a resort-style bath features his and her vanity, stand-alone tub, and a large walk-in closet. The two-car garage, with the three-car option, is right next to the utility room for your convenience. This floor plan is a one-story floor plan that is a must-see!
Our Country Homes is currently building in Highland Crossing. Highland Crossing is a NEW ranch estate project offering 58 one-acre home sites with No City Tax. They are conveniently located just outside the city of Celina, Texas, but within Celina ISD. Give us a call for complete information on this community, builder, and floor plan…we would love to tell you more!

