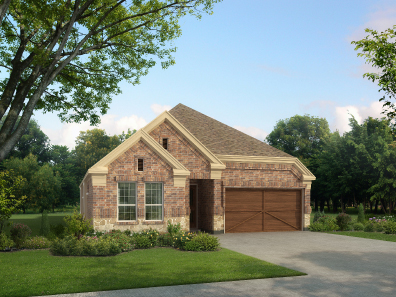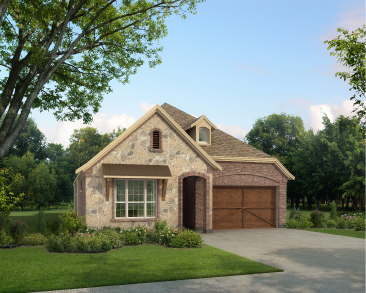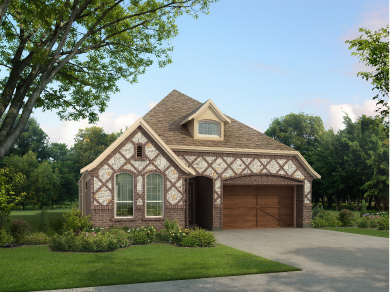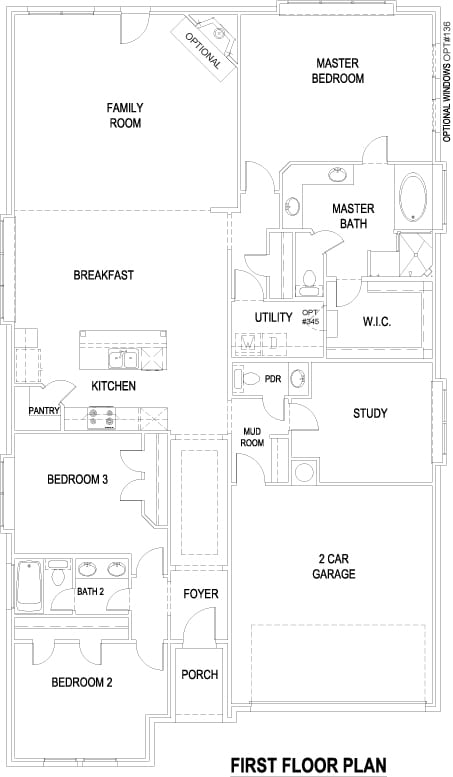Chenery by Impression Homes – Floor Plan Friday
The Chenery floor plan by Impression Homes is a fabulous one-story floor plan. This floor plan offers 2,225 square feet with 3 bedrooms and 2-1/2 baths. So much space in this floor plan helps the flow of the home with the 2 secondary bedrooms near the front of the home. With the study tucked back by the garage, this floor plan offers those who need to work at home a peaceful space away from the hustle and bustle of the living/entertaining space. When wanting to entertain, the large living room is open to the breakfast and kitchen which is a great open space to enjoy. The over-sized master suite has the option to add additional windows to bring in even more natural light. Impression Homes has many more great options including making the study a 4th bedroom, bay windows in master and even adding a second floor to add an additional bedroom, media, and/or game room. So much flexibility when building this floor plan to customize and make it your own.
Impression Homes is currently building this floor plan in Park Ridge in McKinney. Located in McKinney ISD this community is nearby so many great city parks and not far from Historic Downtown McKinney. We have complete information on this builder and community, give us a call for more information today!




