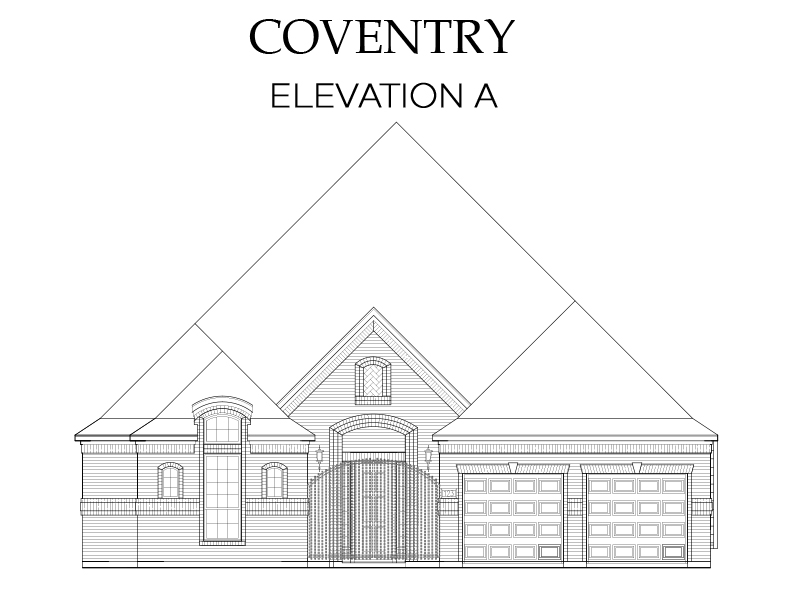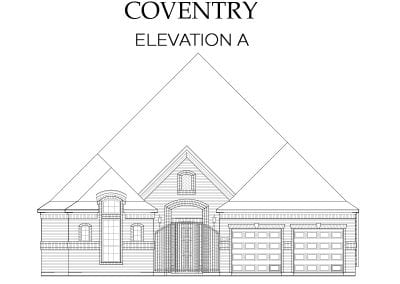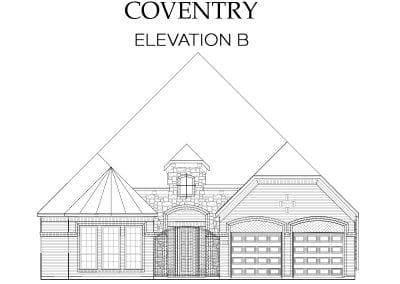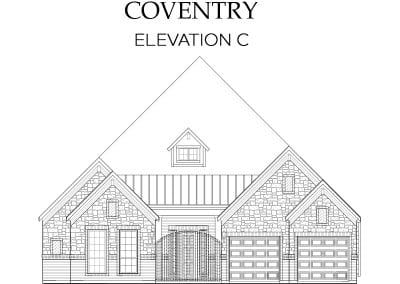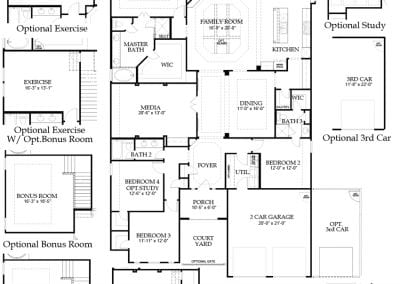Coventry by Windsor Homes – Floor Plan Friday
Are you looking for a spread out one-story home with endless options? Well, look no further!! The Coventry by Windsor Homes offers this and more! The Coventry floor plan is a one-story home with 4 bedrooms and 3 baths. With 3,069 square feet, this home offers large space with so much personality. Walking into this home you are welcomed into a court yard area with optional gate, large front porch, and right into an open foyer. The front two bedrooms are spacious with a bathroom and one of the bedrooms has an option to be a study instead. Media room in this floor plan is standard and is conveniently located near the dining and kitchen area. Secluded guest suite is tucked by the utility room and garage, with standard 2 car garage with option for third. The spacious kitchen with over-sized island is open to the family room which over looks the covered patio. Perfect for entertaining! So much to see in this home with great options like an exercise room, adding a bonus room upstairs, and more!
Windsor Homes is currently building this floor plan in Prosper in Frontier Estates. Located in Prosper ISD, Frontier Estates is in a great location off Preston Road near Highway 380 so close to restaurants and shopping. Amenities in Frontier Estates include amenity center, pool, splash pad, parks, and hiking/biking trails. So much to see and do here, give us a call to schedule a visit or for more information!

