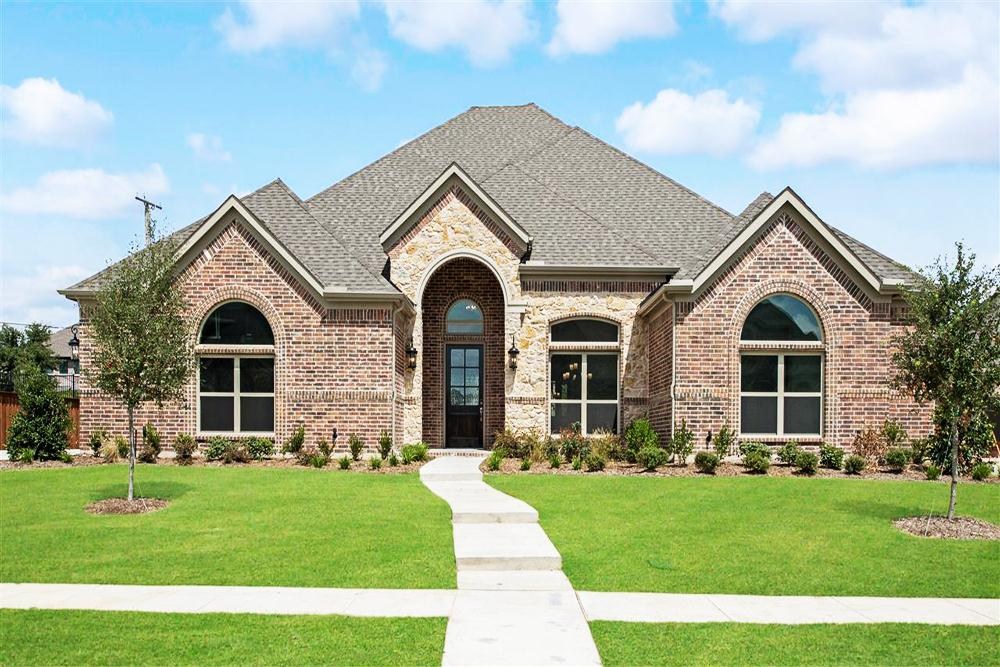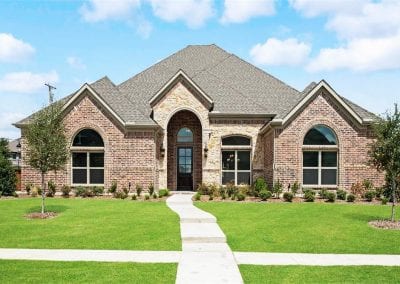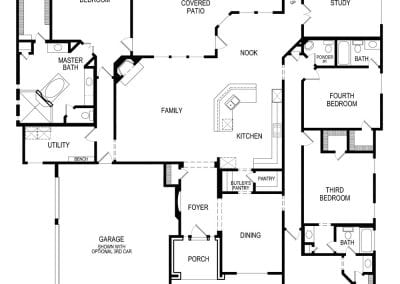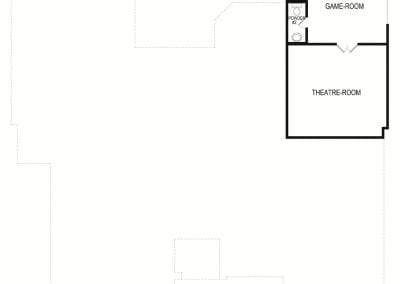Take a look at this spacious 2 story floor plan by Gallery Custom Homes. The Covington FS plan has plenty of room for everyone with 4 bedrooms, 3 full and 2 half baths within 4,169 square feet. As you enter the foyer, you will find the dining room to your right. The pass through in the dining room leads to a hallway accommodating 3 bedrooms with walk-in closets, and 2 1/2 baths. A convenient butler’s pantry is located between the dining and a gourmet kitchen. This open concept family room, kitchen and nook provides ample space for entertaining and family gatherings. The large study towards the back of the house is secluded for privacy. Next to the study, the staircase opens to the game room, theatre room and half bath. The large master suite has a private door to your over-sized covered patio for easy access to your backyard retreat. The luxurious master bathroom includes a walk-in shower, garden tub and a large walk in closet. Plus, with Gallery Custom Homes you have the flexibility to customize their plans to fit your family perfectly.
Lakes of La Cima is a master-planned community that features walking/biking trails which wrap around the entire community . This beautiful neighborhood provides playgrounds, parks, a swim park, and even a splash pool for the little ones. Located in exemplary-rated Prosper ISD, Folsom Elementary School is located in the neighborhood. Conveniently located to the Dallas North Tollway, US 380, and other major thoroughfares. Welcome home to Lakes of La Cima. For more information on this beautiful floor plan and neighborhood, contact the Marr Team for your VIP tour.




