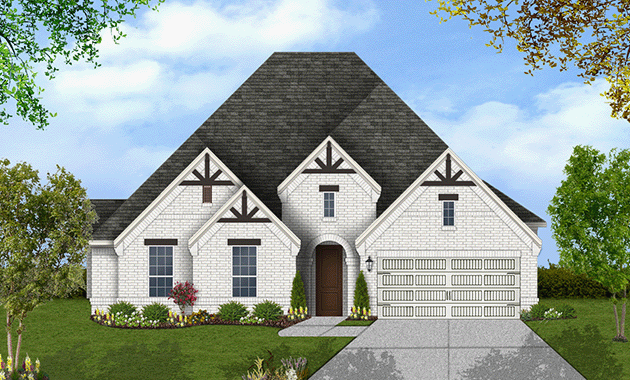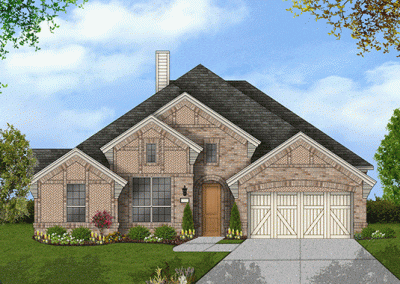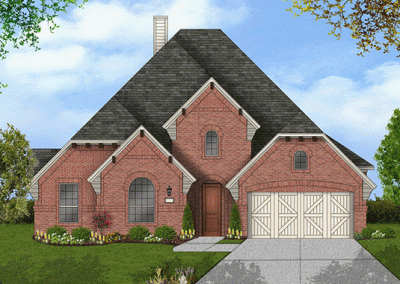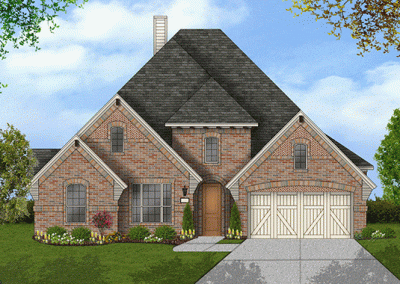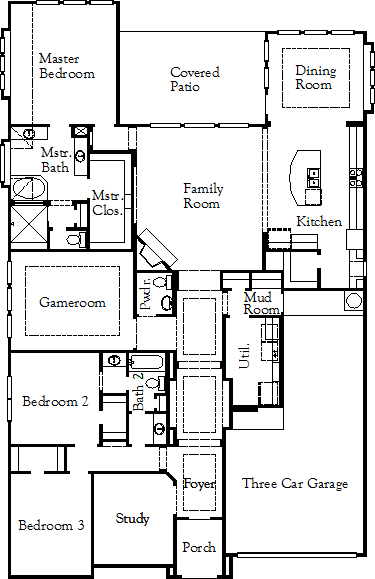Design 2884 by Coventry Homes – Floor Plan Friday
This fabulous one-story floor plan has it all! With 2,883 square feet, this home has 3 bedrooms and 2-1/2 bath as well as a 3 car tandem garage standard. Walking into this home you immediately feel how spread out this floor plan is. The open foyer leads you to the first hall with a study and the two secondary bedrooms and full bath. Continuing through the home there is a mudroom and powder bath with access to garage through the utility room. The open family room has so many great windows overlooking the covered patio. With the spacious kitchen and even more light and bright dining room, this floor plan is perfect for entertaining! The over-sized master suite is a must-see as it is tucked at the back of home. But the best part? This floor plan also has a game room! A one-story home with a study and a game room both on the first floor is a rare find, but one that your family is sure to enjoy. Coventry Homes builds beautiful homes with so many great options including many space extensions, outdoor fireplace, and more!
Currently, Coventry Homes is building this floor plan in Mustang Lakes. This fabulous community is in Celina but is in Prosper ISD. With so many amenities including lakes, resort-style pools, tennis courts, and playgrounds. Mustang Lakes also features a large amenity center complete with fitness center and entertaining space inside near the amphitheater. There are so many things to see and do in Mustang Lakes, give us a call for your VIP tour!

