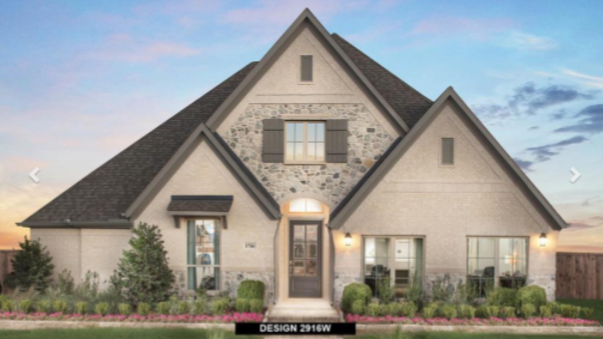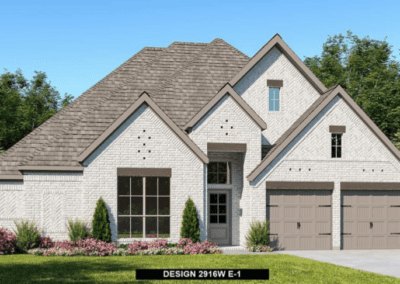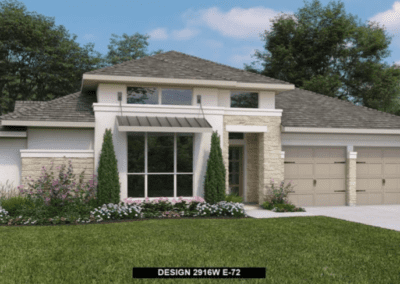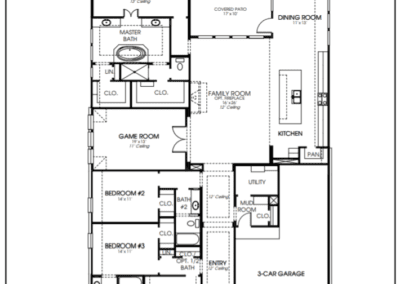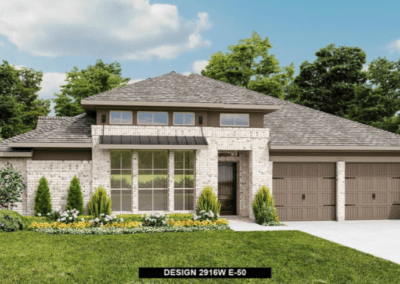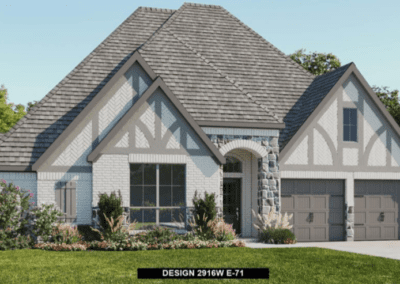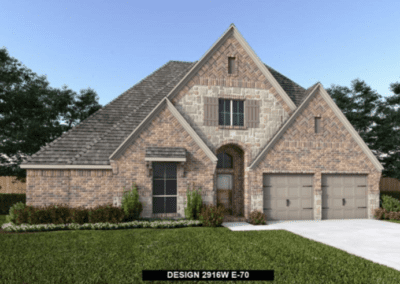Design 2916W by Perry Homes is a beautiful one-story floor plan with 4 bedrooms, 3 baths, and a 3 car tandem garage. With approximately 2,916 square feet, there is plenty of room for everyone. As you walk into the entry, you will find bedrooms 2 and 3 joined by a Jack and Jill bath. To the right of the Foyer are the hallway leading to a spacious laundry room and mudroom leading into the garage. The 4th bedroom is conveniently located by the 3rd bath, making this the perfect guest space. This extended entry with a 12-foot ceiling leads to an open family room, kitchen, and dining room. The family room features a 12-foot ceiling and wall of windows overlooking a large covered patio and allowing lots of natural light. This gourmet kitchen features generous counter space, a walk-in pantry, and an island with built-in seating space., making it ideal for entertaining. A game room with French doors is just off the family room. Next is the master ensuite with a 13-foot ceiling and wall of windows featuring dual vanities, a garden tub, separate glass-enclosed shower, and two walk-in closets. Each floor plan has flexibility, so you can truly make your own.
Perry Homes is currently building this plan in Sandbrock Ranch, located in Aubrey and Denton ISD. The city of Aubrey offers big city conveniences while still giving that small-town living. Sandbrock Ranch is a 2,400-acre master-planned community. Complete with a fitness center, pool, splash park, trails and so many more great amenities to offer. We would love to show you everything this community has to offer. Call us today at 214-620-0411 for your VIP tour!

