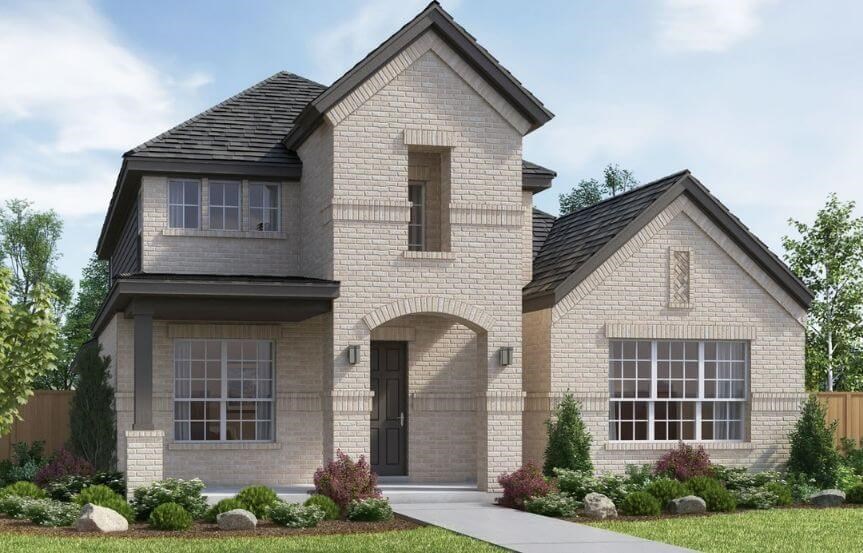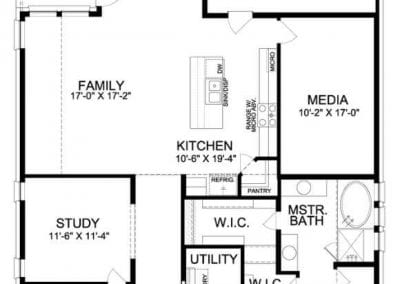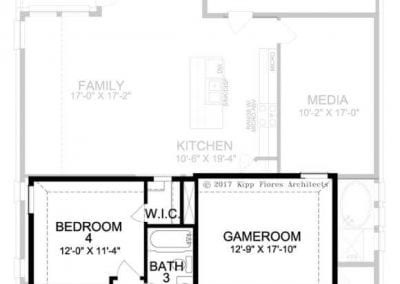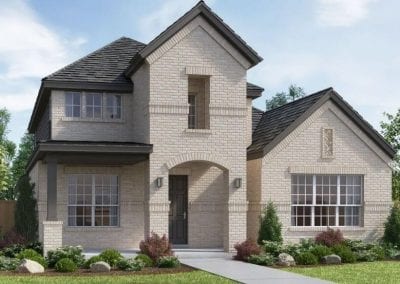The Dogwood floor plan by Landon Homes is a charming two-story, 4 bedroom, 3 bath, 2 car garage home. With approximately 3,000 square feet, there is plenty of room for everyone. Walking into the entry you will find the guest suite to your left and the hall to the master suite, to the right, past the stairs. This master ensuite has his/her vanities, garden tub, walk-in shower and large walk-in closet. You have most of your living space all on one floor with the study and media room downstairs. This open concept family room, kitchen and dining nook makes it the perfect home for entertaining. Upstairs you are welcomed into a gameroom space for the kids to hangout. The second floor also has 2 additional bedrooms, both with walk-in closets,and a bath. You can find this Landon Homes floor plan at The Grove Frisco.
The Grove Frisco amenities include a fitness center, Orchard House café and bakery, water oasis with 2 heated pools, nature inspired playgrounds, and miles of activity trails. Just a mile from Sam Rayburn Tollway and the four corners of Frisco, McKinney, Allen and Plano, the Grove Frisco is a great place to Put Down Roots. Contact the Marr Team for complete information on this community, builder, and floor plan…we would love to tell you more!




