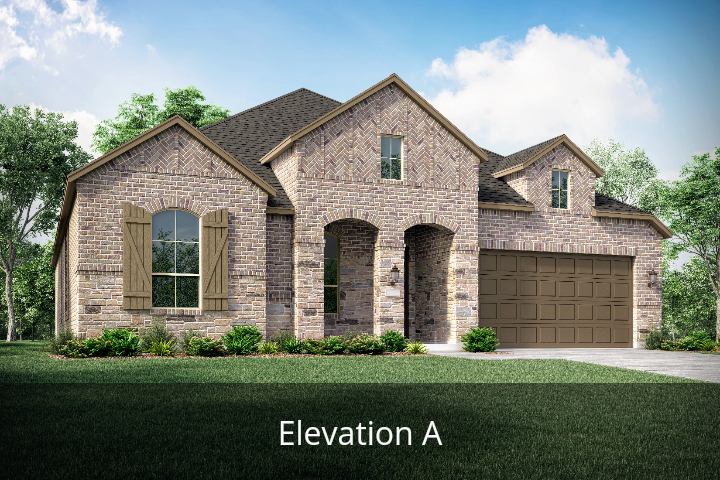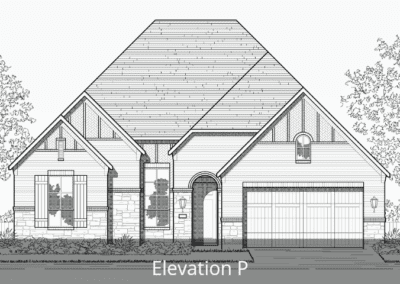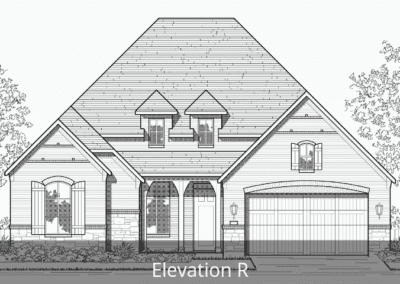If you are looking for the perfect one-story home, look no further! Fleetwood by Highland Homes is a one-story home with 4 bedrooms, 3 baths, a lifestyle room, a study, plus a 3 car tandem garage. This floor plan has so much to offer within 2,694 square feet. As you enter, the study is right off the entry for easy access. Down the hallway to the left of the entry, you will find a full bath, 2 secondary bedrooms, and the lifestyle room. The lifestyle room is a great space for you to use as a playroom, workout area, game room, or anything that fits your family’s needs. Split bedrooms provide privacy for this large master suite toward the back of the house. Next, the 4th bedroom is tucked away behind the garage for the perfect guest room. A large family room and a spacious kitchen with a dining area are perfect for entertaining guests. There are even great options to extend the patio and master suite, for a little extra space! A laundry room is in the center of this plan, providing ease for each person to handle their laundry. This Fleetwood floorplan has so many great features all in one-story, this is a must-see floor plan!
Highland Homes is currently building this plan in Sandbrock Ranch, located in Aubrey and Denton ISD. The city of Aubrey offers big city conveniences while still giving that small-town living. Sandbrock Ranch is a 2,400-acre master-planned community. Complete with a fitness center, pool, splash park, trails and so many more great amenities to offer. Call us today at 214-620-0411 for your VIP tour!





