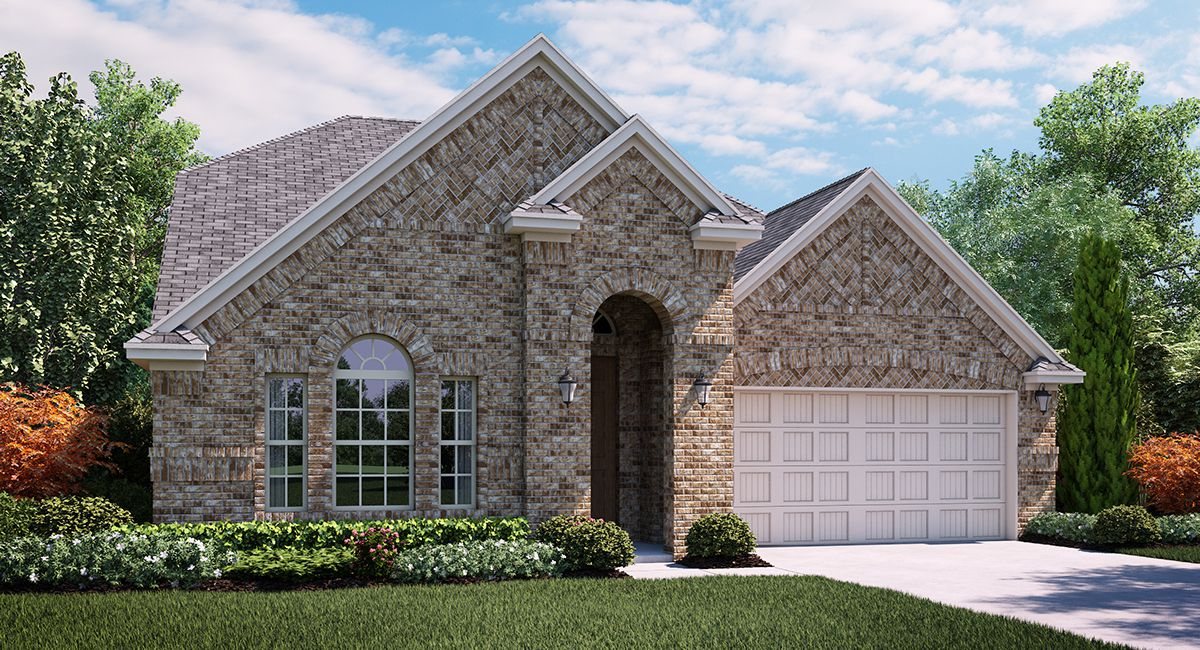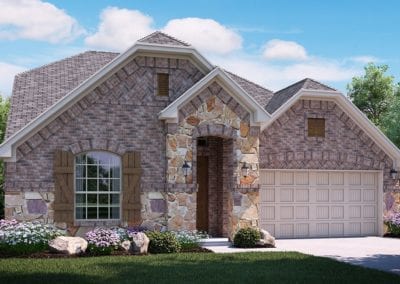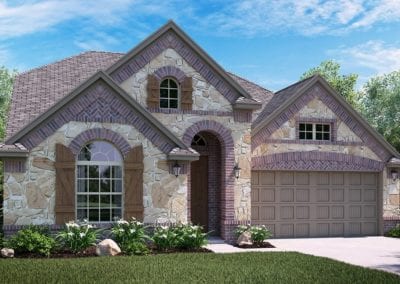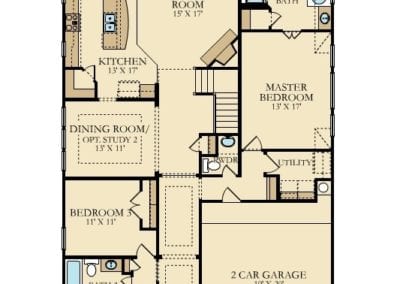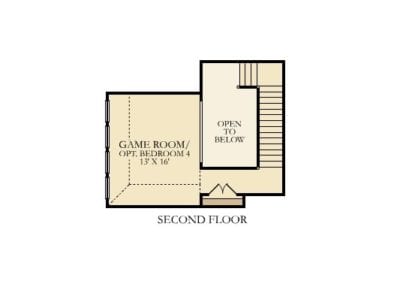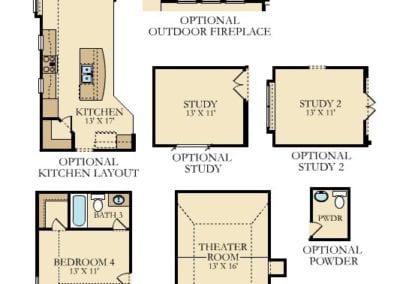Fairfield by Village Builders – Floor Plan Friday
Our featured floor plan is a MUST-SEE! The Fairfield floor plan by Village Builders by Lennar Homes is an exquisite floor plan that has so much to offer. With 3 bedrooms and 2 baths in 2,457 square foot this 1-1/2 story home has a gameroom space upstairs. Village Builders offers so many great options with two optional studies, a 4th bedroom with 3rd bath, and even an optional media room. You can build on to this great floor plan that is open and flows. Walking into this large foyer you are welcomed into an open family room and spacious kitchen. Perfect space for entertaining there is even an opening between kitchen and dining for added openness. The master suite is secluded yet spacious. The large gameroom upstairs also has open space that is open to below for added grand personality. Village Builder includes so many features as standard with more options on top of that, including an option to add a fireplace to the covered patio. You must see this for yourself!
village Builder by Lennar Homes is currently offering this floor plan in the Artesia community in Prosper. Located in Prosper ISD, this community has amenity center, pools, and parks. Great community conveniently located near Highway 380 and the North Dallas Tollway offering you that small-town feel with big-city conveniences. Give us a call at 214-620-0411 today for more info on this community, builder, and floor plans…we would love to take you to see this in person!

