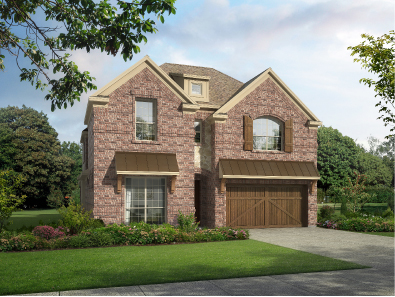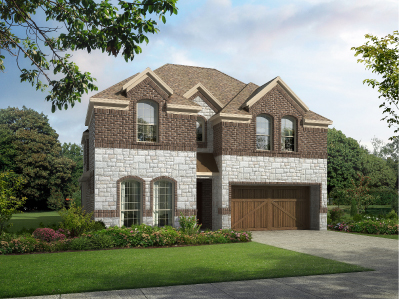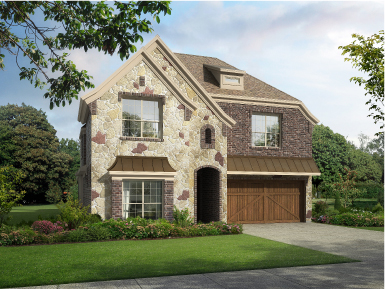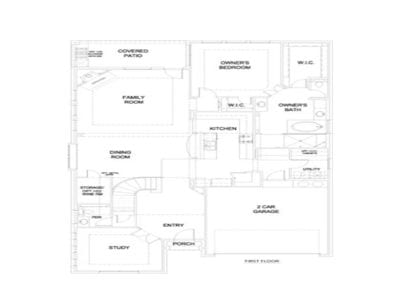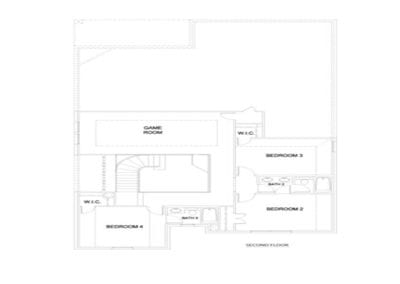Lukas by Impression Homes – Floor Plan Friday
Our featured floor plan, Lukas, is a MUST SEE floor plan offered by Impression Homes. The Lukas floor plan has 4 bedrooms and 3-1/2 baths in 3,278 square feet. Large home that has tons to offer! Downstairs includes a study as you enter in a grand entrance. Rounded stairway is an elegant touch to the design of this home. The open kitchen has tons of great counter top space as well as an over-sized island. The secluded master suite is spacious an offers a box seat option. Upstairs are the secondary bedrooms with option to add a 5th bedroom and media room. So many great options, they are endless! Impression Homes has done a great job including so much into one floor plan.
Impression Homes is currently building this floor plan in Belmont Woods in Frisco. Located just minutes from Stonebriar Centre, this community offers walking trail, mature trees, and is within the highly-acclaimed Frisco ISD. Just minutes from it all, this community, builder, and floor plan are a must-see….call us today at 214-620-0411 for complete information!

