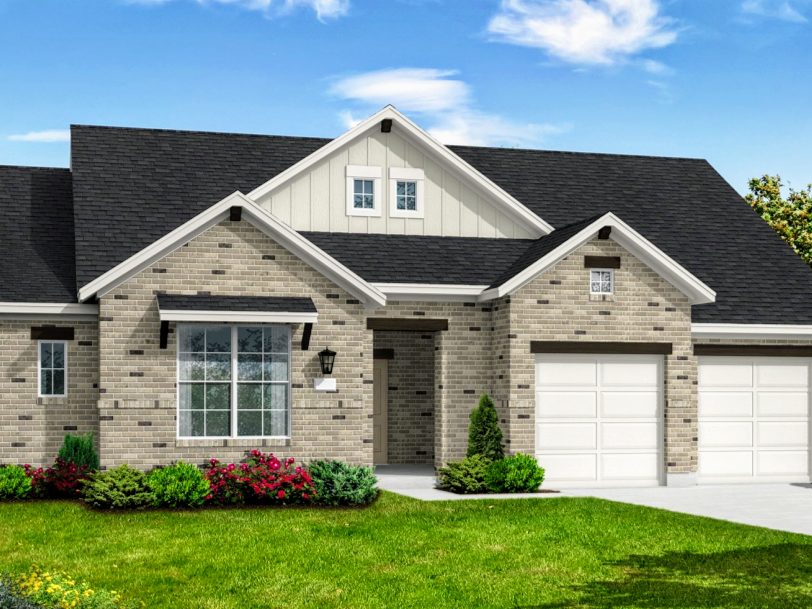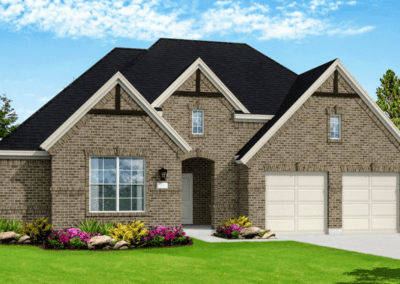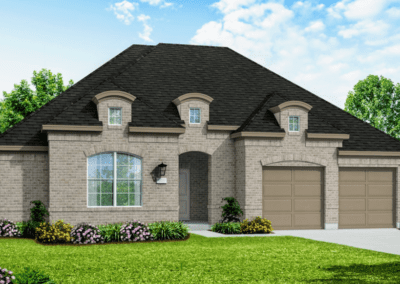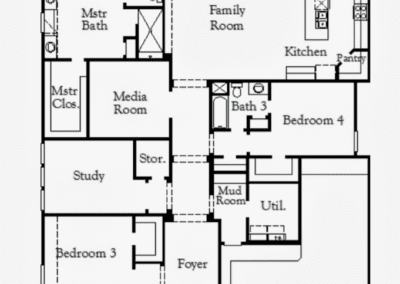The Forest Hill floor plan is a MUST SEE in the fantastic community of Cambridge Crossing in Celina! Built by Coventry Homes, this floor plan has impressive appeal with 4 bedrooms and 3 bathrooms, study and media room, while still offering a 3 car garage, totaling 2859 square feet. Forest Hill is a perfect floor plan for your growing family. Towards the front of the house, you will find 2 of the secondary bedrooms joined together by a jack-and-jill bath. Next, the fourth bedroom and full bathroom, across from the media room, is an ideal space for your guest suite. Down the hall, you are welcomed into the open family room. With the spacious kitchen for endless culinary possibilities, overlooking the family room, this home is perfect for entertaining. Your must-see master bedroom features a luxury bathroom and a sensational walk-in closet. This plan is filled with bonus features, including a mud area, a central laundry room, a large covered patio, and ample storage space. You don’t want to miss this one!
The Forest Hill floor plan is the Coventry Homes model home in Celina’s newest master-planned community, Cambridge Crossing. Cambridge Crossing is a community with many great amenities to offer, including a huge amenity center, pool, and lake. This is definitely a must-see floorplan. Call us today at 214-620-0411 to schedule your VIP tour!








