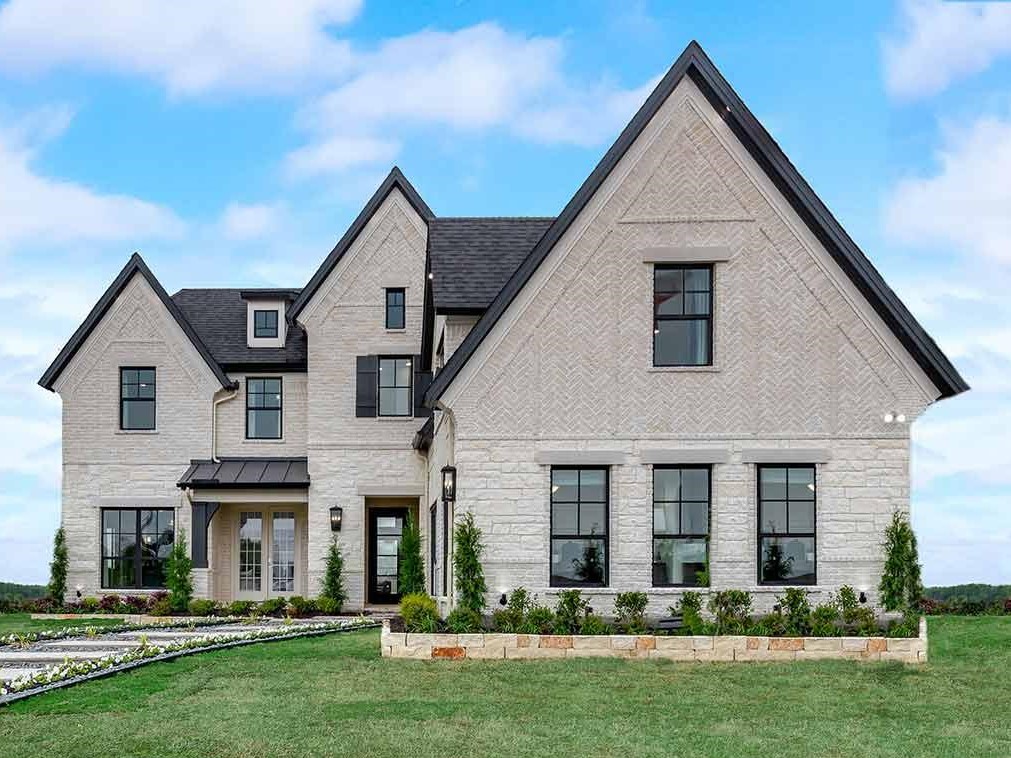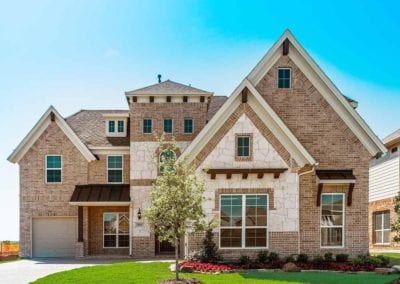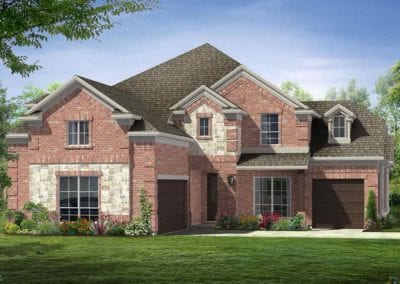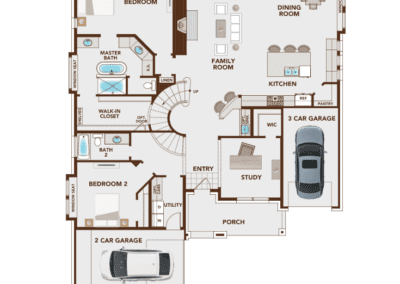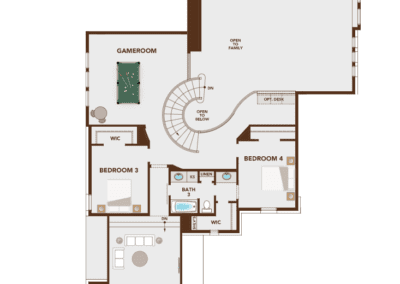Our featured floor plan is a MUST SEE. The Grand South Pointe floor plan is a beautiful two-story home featuring 4 bedrooms, 3 baths, a study, gameroom, and a 3 car garage. This lovely family home with irresistible curb appeal offers all of the elegant features that Grand Homes builds. As you enter, you are welcomed into an open foyer with a study/flex room at the front of the house. Across from the study, you will find the utility room with an entrance to the garage. The secondary room and full bathroom towards the front of the house is the perfect space for guests. Next, just past the bar and beautiful spiral staircase, is the open-concept kitchen for the house’s chef. This grand kitchen overlooks the family room and private dining room with large windows. Perfect for entertaining! The large, secluded master suite is tucked at the back of the home for privacy. This master bath is a private oasis that features his and her vanities, a freestanding tub, a separate shower, and an enormous walk-in closet. The second floor is a kid’s dream. With a gameroom, children’s retreat/flex space, 2 bedrooms, and a full bathroom, the kids will want to entertain all their friends. This fantastic home offers many great options and upgrades to customize and make your own.
The Grand South Point floor plan is the Model Home in Wellspring Estates. Located in Celina, Wellspring Estates is a family-friendly community in Prosper ISD with a neighborhood playground, pond, walking trails, and no PID/PUD/MUD tax. Give us a call at 214-620-0411 for your VIP tour of this floor plan or any other floor plan!

