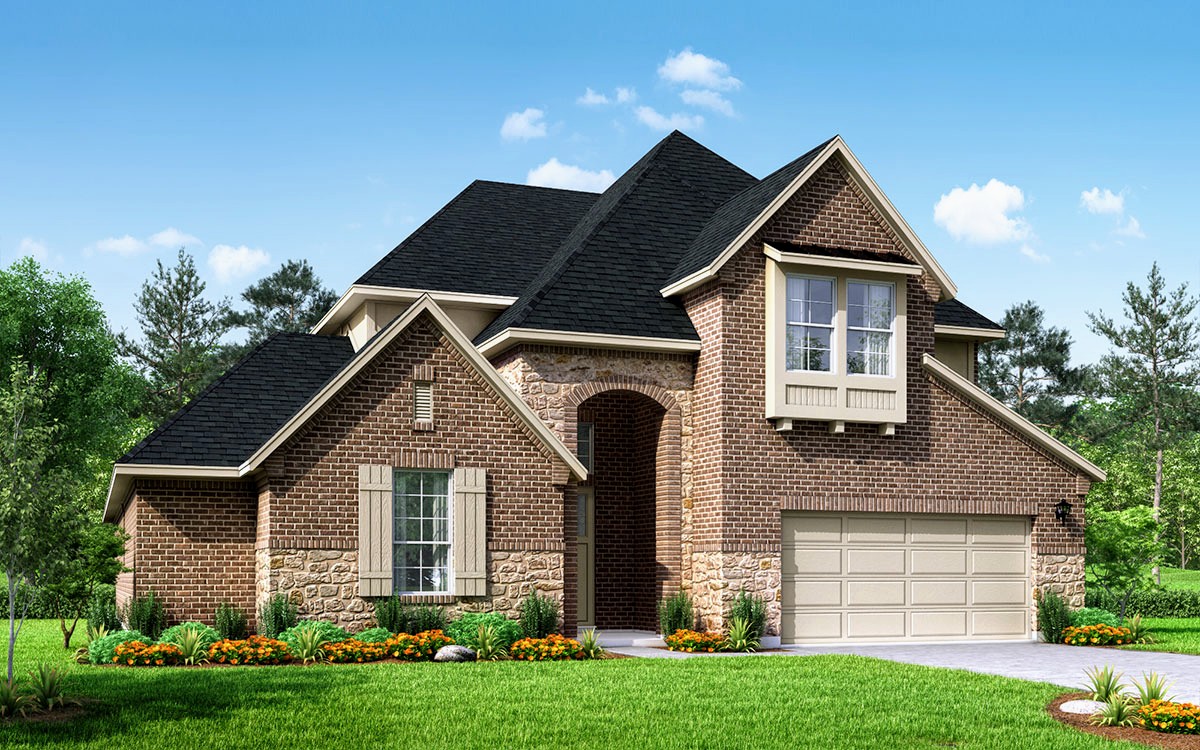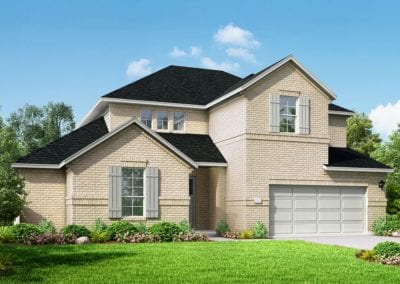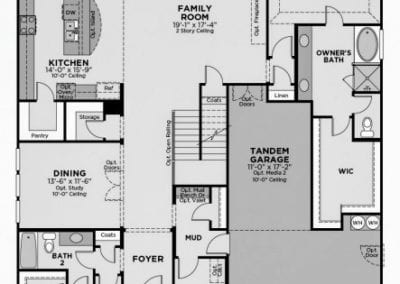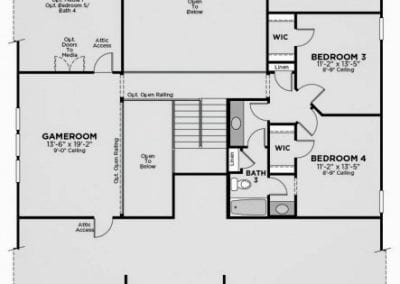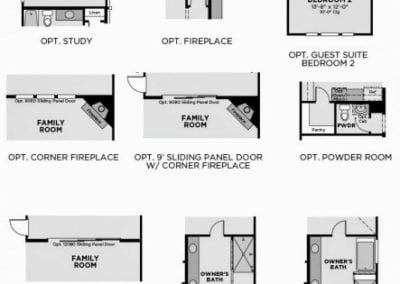Today we are featuring the beautiful 3,349 sq ft Grayson floor plan with UnionMain Homes. This great two-story floor plan has 4 bedrooms, 3 full baths, and many great upgrade options. You will be welcomed into a massive, two-story foyer with the secondary bedroom and full bath to the left as you enter. This secluded space is perfect for a guest suite. To the right, you will find the mudroom and laundry room off of the 3 car garage. Just past the entry is the dining room on the left, with the option for a study. Entering the open concept family room, kitchen, and casual dining area, you will have ample space to entertain friends and family for any occasion. The luxurious master suite features several windows and a tray ceiling, along with a spa-like bath with dual sinks and a luxe super shower. All secondary bedrooms in this lovely home include a walk-in closet and a private bath. The upstairs features a spacious game room, an optional media room, two additional bedrooms, and a full bath.
UnionMain Homes is currently offering this floor plan in Cambridge Crossing. Located in the award-winning Celina ISD, this community offers large home sites with great amenities. This new community will include a luxurious pool, an enormous community center, and several other outdoor activities such as basketball and tennis courts. Plus, plenty of trails and pet-friendly outdoor spaces, as well as a large playground area for all ages. Cambridge Crossing is just minutes away from popular restaurants, local boutiques, and various shopping centers. Not far from Frontier Park in Prosper, this community is conveniently located near Highway 380 and the Dallas North Tollway. Contact The Marr Team for your VIP tour!

