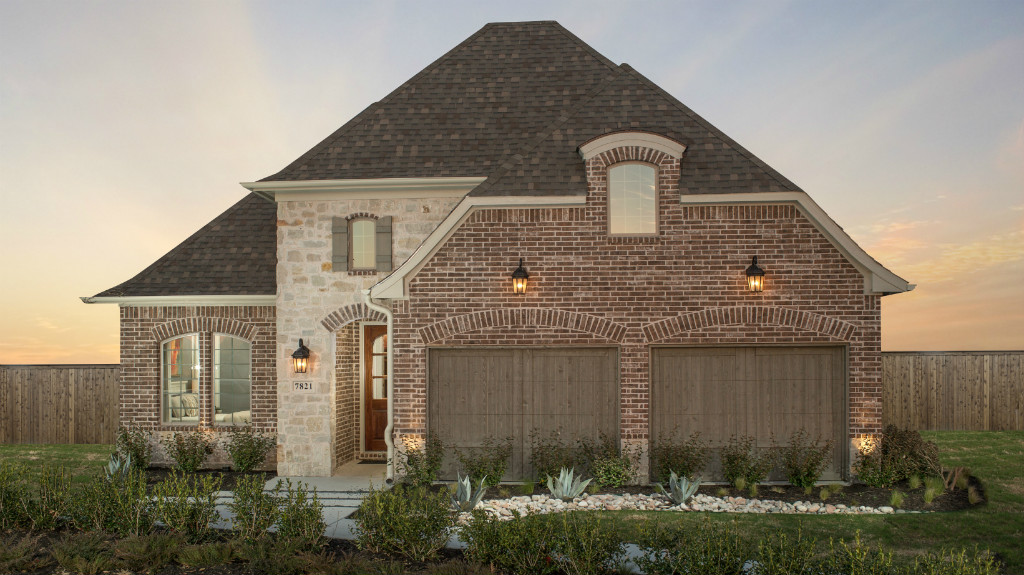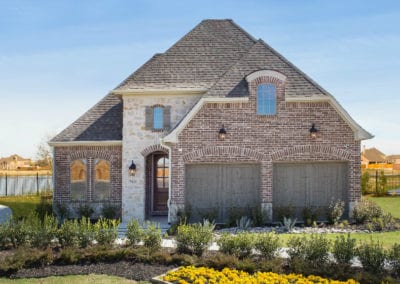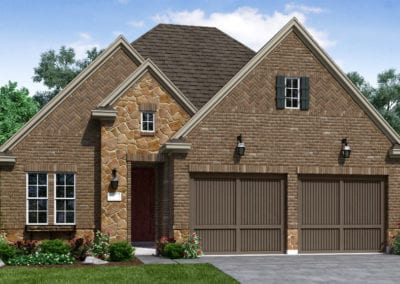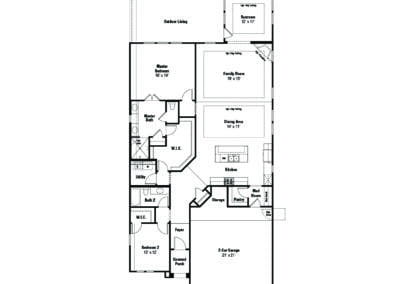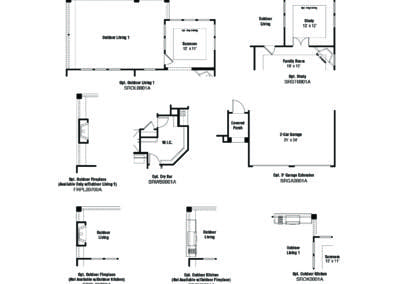Harrison by Taylor Morrison – Floor Plan Friday
Today’s featured unique floor plan is a MUST-SEE! The Harrison floor plan by Taylor Morrison is a fabulous one-story home with 2 bedrooms, 2 baths and endless options. With 2,033 square feet this floor plan also has a standard sun room. Perfect home for a couple need very little bedrooms space but more entertaining space. The open family and dining area are perfect for entertaining and the over-sized outdoor living space is a must-see! This floor plan is unique but is spread out so feels much bigger than it is. With taller ceilings and upgrade options, you can truly customize your home. Taylor Morrison offers many great options including a study or dry bar options. You can also add an outdoor kitchen or outdoor fireplace. Taylor Morrison builds beautiful homes with so much personality.
Taylor Morrison is currently building this floor plan at Waterford Point at the Tribute in The Colony. This community has community parks, trail, pools and even a golf course! So much to see and do in this community, give us a call today at 214-620-0411 for your VIP tour. So many great floor plan options to tour. This community also has exclusive access to Lake Lewisville including lakefront home sites…beautiful!

