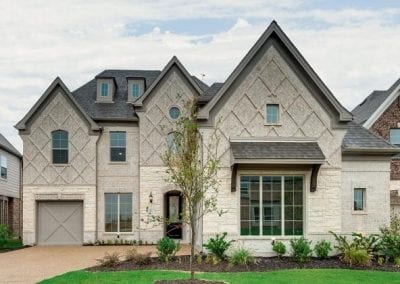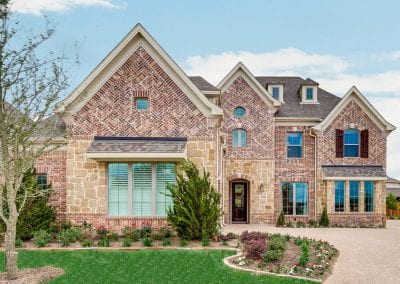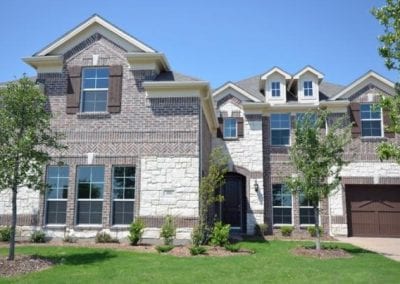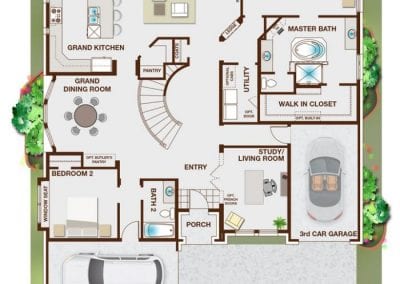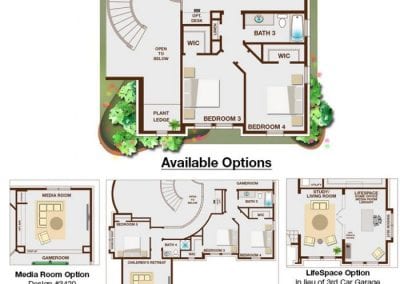Grand Homes’ Hartford floor plan is a beautiful two-story floor plan that offers between 3,125 – 3,963 square feet depending on your needs and wants. This home has 4 bedrooms and 3-1/2 baths with the master and a guest room on the first floor. Walking into this beautiful home, you are welcomed into a large entry with a spiral staircase, study, grand dining room, secondary bedroom, and full bath at the front of the home. The spacious kitchen with a large island for extra seating opens to the dining and living space, making it perfect for entertaining. This floor plan features a split three-car garage along with the utility room centralized in the middle of the home for easy access. The secluded master suite is your personal retreat where you can relax and unwind with a large walk-in closet that has an optional door to open to the utility room. This master ensuite also features his and her separate vanities, garden tub, and large walk-in shower. Upstairs you will find 2 more secondary bedrooms with a full bath and a game room. Grand Homes offers several excellent additional options like children’s retreat, media or even up to a 6th bedroom or 5th bath for you to build a beautiful home with personality!
Grand Homes is currently building this floor plan in the brand new community of Wellspring Estates in city of Celina in Prosper ISD. Wellspring Estates is a family-friendly community that offers a neighborhood pond, gazebo, and walking trails. This community is conveniently located to Highway 380, N Dallas Tollway, and Highway 75. Call us today to see this floor plan, builder, and the community at 214-620-0411 and get strong representation when buying your new home!



