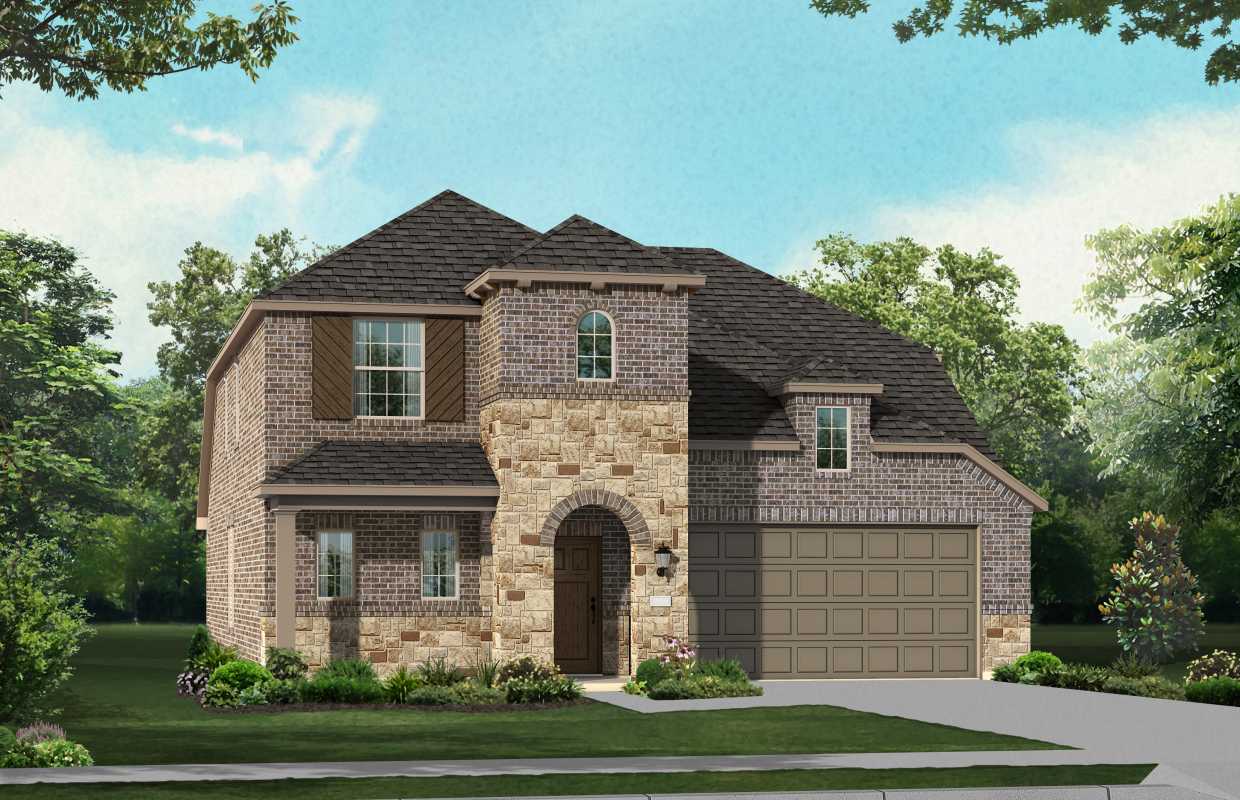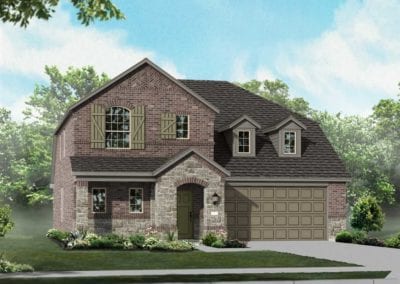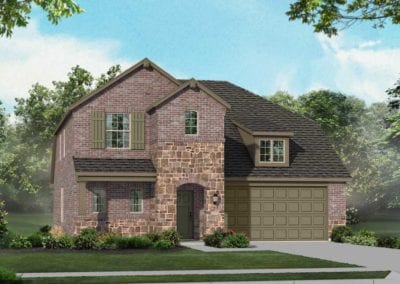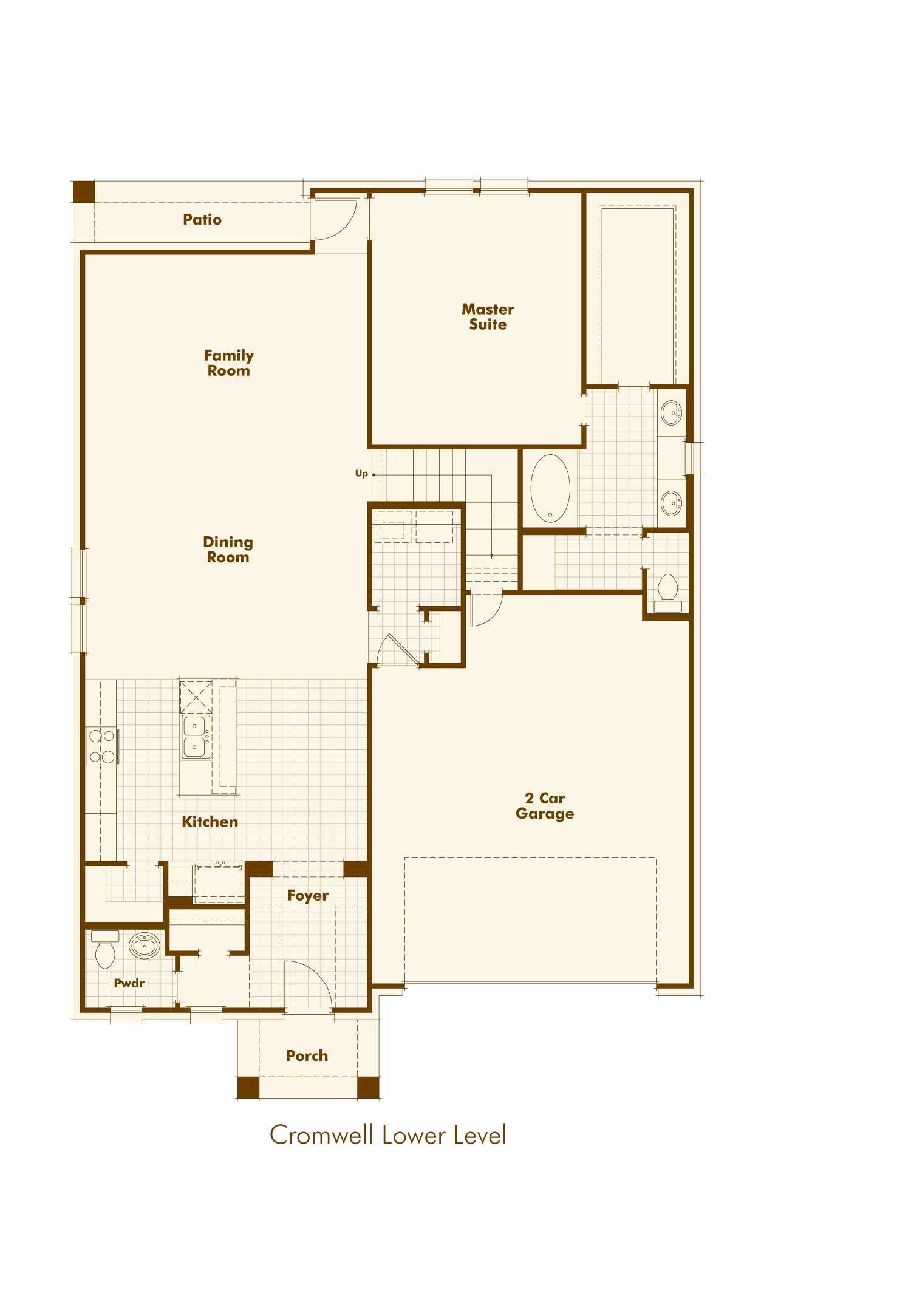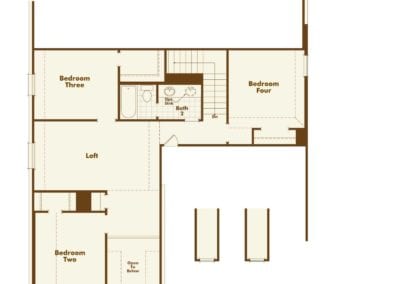Cromwell by Highland Homes – Floor Plan Friday
The Cromwell floor plan by Highland Homes is 2,401 square feet with 4 bedrooms, 2-1/2 bath. This beautiful two-story home has all three secondary bedrooms upstairs. Walking into the large open foyer the kitchen is towards the front of the home. With an over-sized island, the kitchen is perfect for entertaining as it opens up the open dining and family room. The master suite is tucked at the back corner close to the hidden stairs. Upstairs you are welcomed into a loft area with 3 bedrooms and a bath. This home has several great upgrade options including master bath upgrades, fireplace options, and extended outdoor living option as well. Highland Homes builds beautiful homes with tons of personality.
Highland Homes is currently building this home in Parkside in Celina, This newer community is in Celina ISD and offers walking trails, playground, fishing pond, and is conveniently located near retail yet small town feel. Give us a call at 214-620-0411 today for your VIP tour of this community and builder. This is a MUST-SEE!

