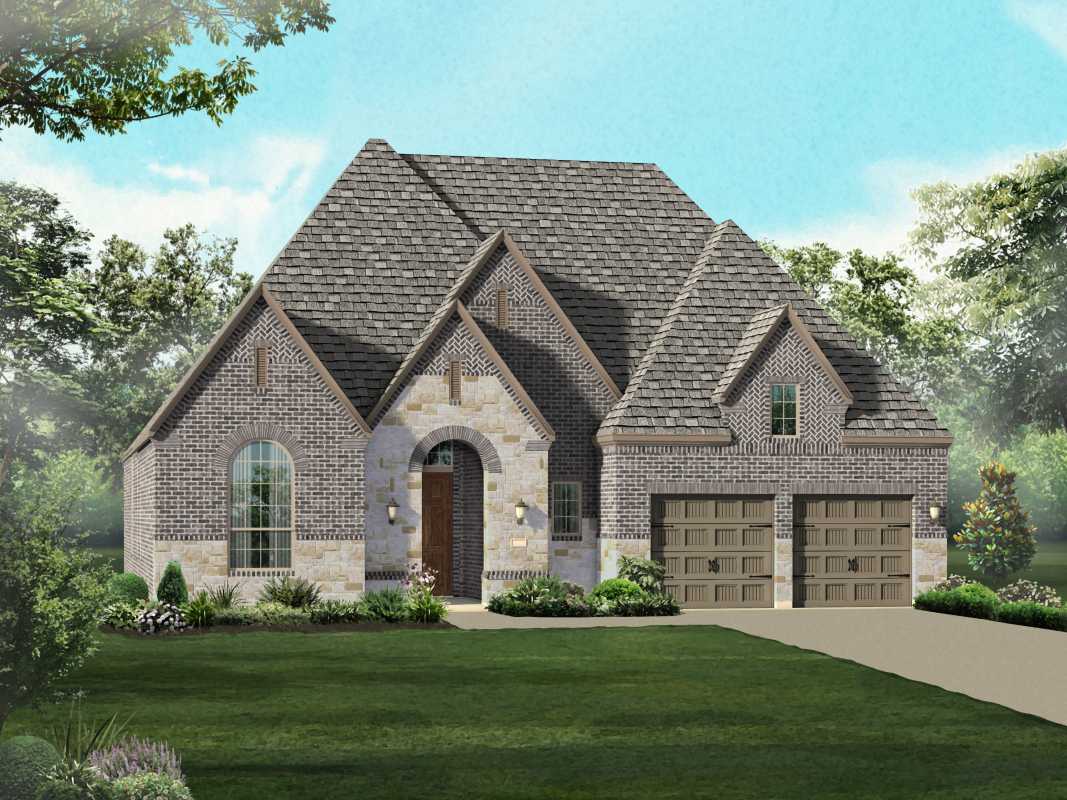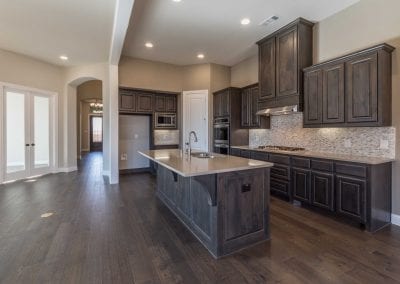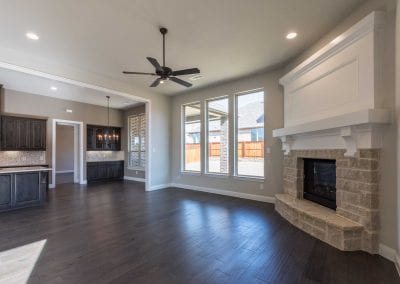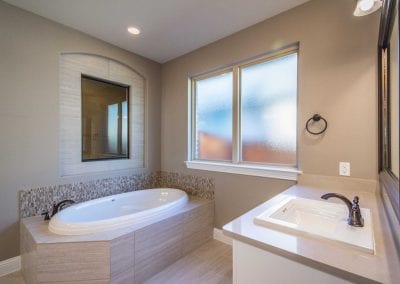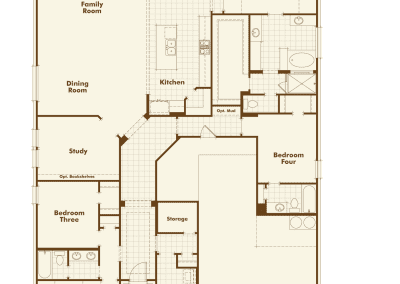Our featured floor plan is a MUST SEE in the quiet community of Mustang Lakes in Celina. The 241 floor plan built by Highland Homes offers 2,688 square feet of space with 4 bedrooms, 3 bathrooms, and up to a 4 car garage. Starting around $460,000 for this size home you are welcomed when walking into this floor with a long directing hallway into the open family and dining room. This flexible floor plan allows you to situate space where you need it most. If you don’t need a formal dining then you have an extended, spacious family room. The study off the family space can also make a great dining space or den. Additionally secondary bedrooms have two together with a full bath and a fourth with it’s own private bath. The storage and garage space in this plan is tough to match! The options on this plan can have up to a 4 car tandem garage and add an upstairs with a combination of game, media, bedroom and/or bath.
The master-planned community of Mustang Lakes is set among rolling hills, calm lakes and countless parks to help you reconnect you to nature, yet with a resort-quality lifestyle that provides plenty of excitement. Make new family memories at one of the many pools, or chat with your neighbors at the fishing pier. Explore peaceful parks and open green spaces, and then meet up with friends at the amenity center. The community has a planned elementary to be on site by 2020 in the Prosper ISD, which is recognized as one of the top school districts in Texas.
Call us today at 214-620-0411 to see this floor plan and community with all it has to offer!

