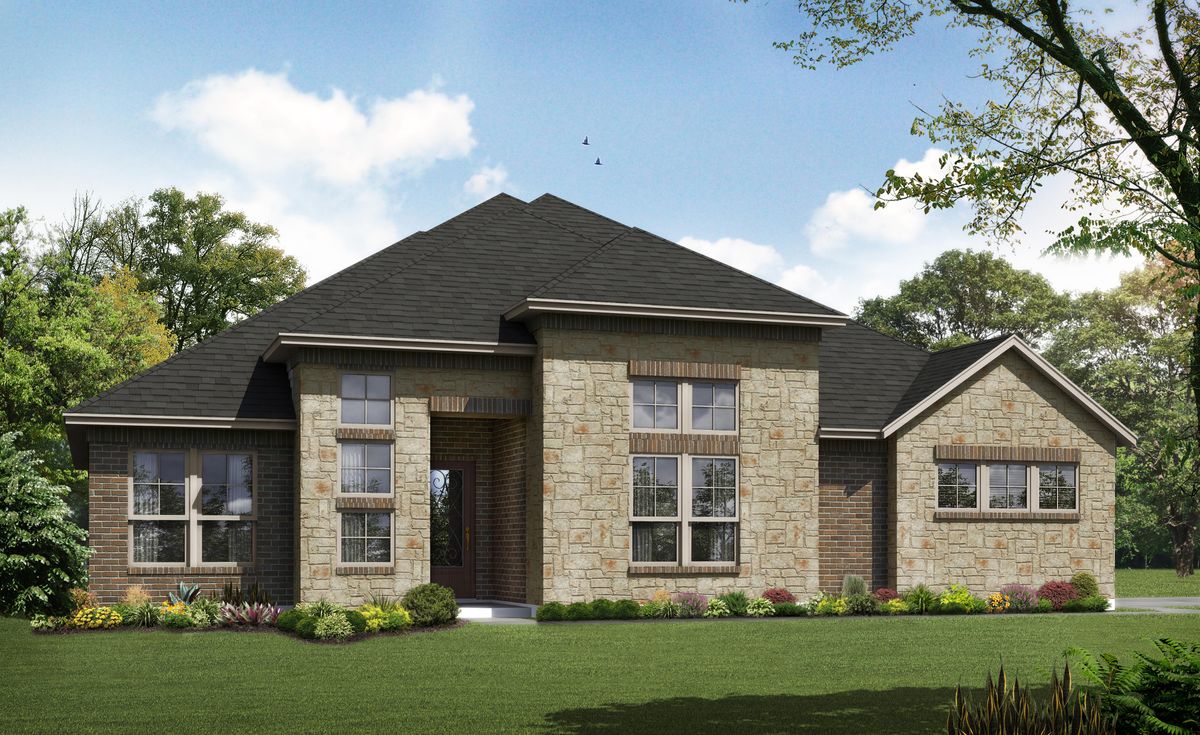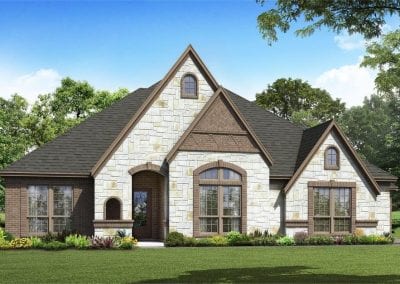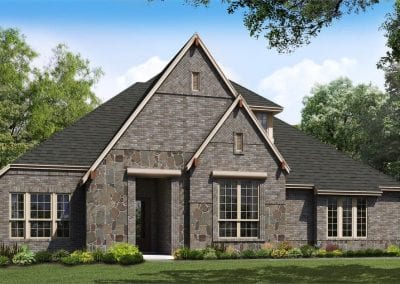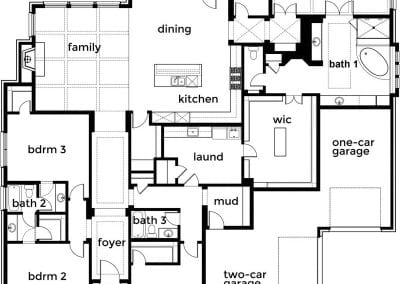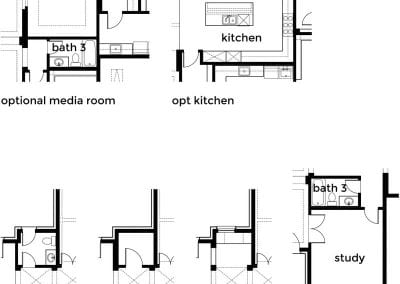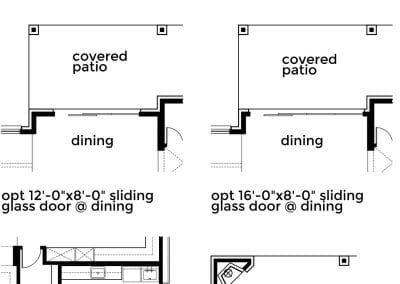The Artisan Series Iris floor plan by Bloomfield Homes is a single-story home with 4 bedrooms, 3 baths, and 3 car garage. With approximately 3,426 square feet, there is plenty of room for everyone. As you walk into the entry, you will find bedrooms 2 and 3 joined by a Jack and Jill bath. On the right of the Foyer is the hallway leading to a spacious laundry room, mudroom, and 4th bedroom. The 4th bedroom is conveniently located by the 3rd bath, making this the perfect guest space. With an open concept family room, kitchen and dining area, plus beautiful windows, overlooking a large covered patio and allowing lots of natural light. This gourmet kitchen features custom cabinets & built-in commercial-style Kitchen-Aid appliances, making it ideal for entertaining. Next is the master ensuite featuring separate his/her vanities, garden tub, walk-in shower, and oversized walk-in closet with built-in cabinets. The master walk-in closet has a pass-through to the laundry room for easy access. Each floor plan has flexibility, so you can truly make your own.
The Iris floor plan is currently being built in Oak Hill Ranch. Oak Hill Ranch is a beautiful community. With large half-acre lots available to build your own pool and plenty of green space to enjoy. Just down the road from Frisco to Lewisville and Little Elm. You have easy access to I-35, the Lake Lewisville toll bridge, George Bush Tollway, 121 and the Dallas North Tollway. Contact the Marr Team for complete information on this community, builder, and floor plan…we would love to tell you more!

