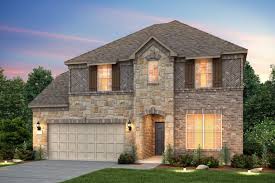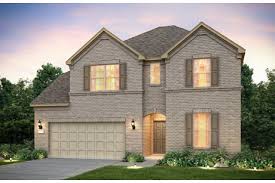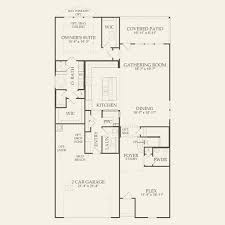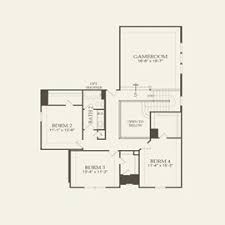Lexington by Pulte Homes – Floor Plan Friday
Our featured floor plan is a MUST SEE in the master-planned community of North Creek in Melissa. The Lexington floor plan is a fabulous two-story home that offers 4 bedrooms and 2.5 bathrooms standard with option to add a 5th bedroom and 3rd bathroom. Walking into this gorgeous 3,281 square foot home you are welcomed into a grand entrance with two-story ceiling. The front of the home has option for formal dining, study, or 5th bedroom. The open family room overlooks the covered patio with nice bright windows and the spacious kitchen is perfect for cooking family dinners and entertaining. The large master suite offers it all with all other secondary bedrooms upstairs, along with gameroom. This floor plan offers great options and so much personality by Pulte Homes.
Pulte Homes is currently building this floor plan in the North Creek community in Melissa. Located in Melissa ISD, there is even an elementary school in the community. Great amenities including amenity center, club house, pools, parks, and more! So much to see and do, give us a call for your tour of this community along with builder info. We can’t wait to tell you more!





