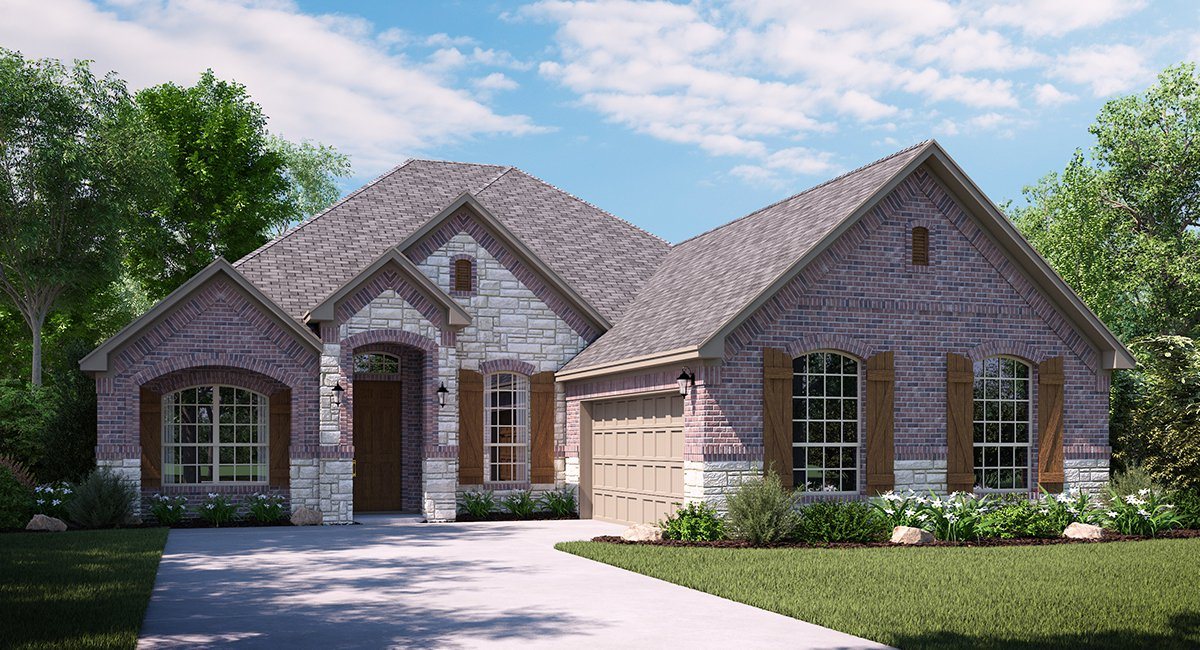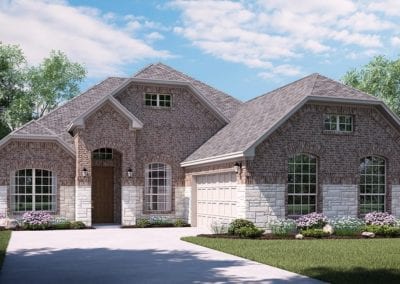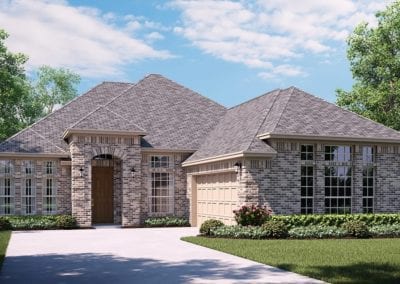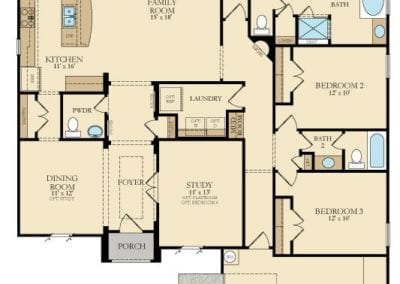McKinley by Lennar – Floor Plan Friday
Lennar builds beautiful homes with tons of personality. Looking closer at one of their floor plans, the McKinley, you can see how they include many great options. The McKinney is a one-story floor plan with 2,310 square feet with 3 bedrooms and 2-1/2 bath rooms. This floor plan has nice curb appeal with a j-swing garage and elevation options to include stone with brick. Walking into the open foyer there is a formal dining and study at the front of this home. The butler’s pantry from the dining into the kitchen is perfectly placed for entertaining. Another great floor plan with open concept, the large family room overlooks the covered patio. You will love that this home has all 3 bedrooms, including the master, tucked to the side of the home behind the garage. Offering privacy and quiet quarters, this home still gives that separation between the master suite and secondary bedrooms. Lennar was very creative with options offering to make the formal a study then in turn making the study a playroom instead but with the doors opening into the hallway near the bedrooms. If a fourth bedrooms is needed, there is also option for the study to be a fourth bedroom. Options are endless and this home is a must-see!
Lennar is currently building this home in Creeks of Legacy. Located in Celina, this community is in Prosper ISD and is conveniently located just west of the Dallas North Tollway, north of Highway 380. Creeks of Legacy amenities include an amenity center, resort-style pool, park, and walking trails. With the water features, this community is peaceful and definitely one you want to see. Give us a call for your VIP tour, today!




