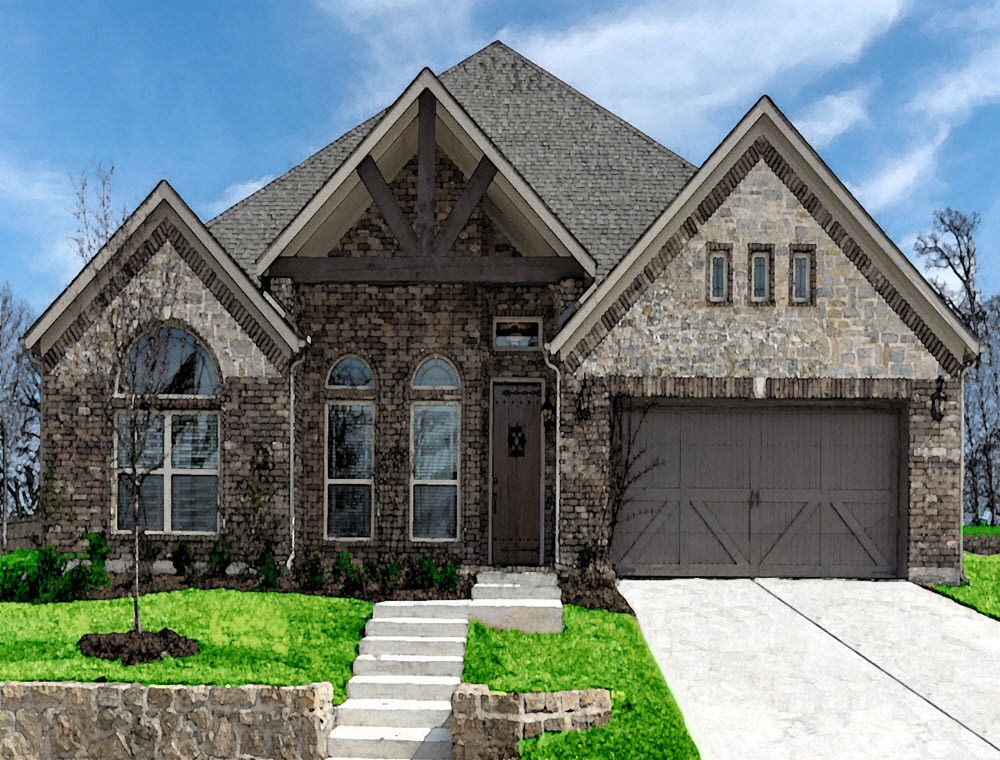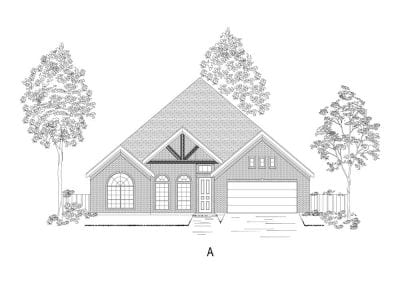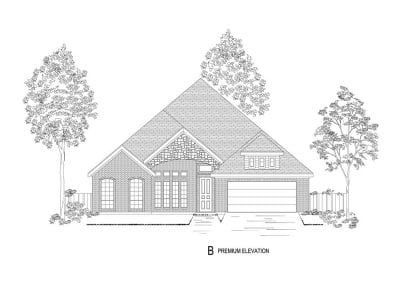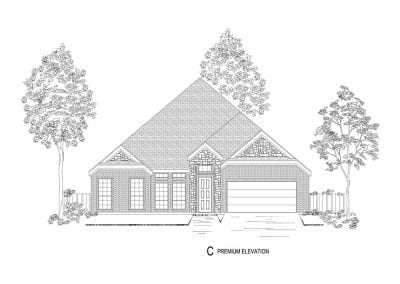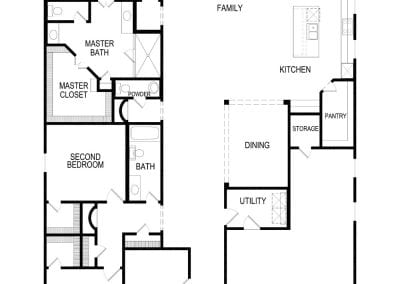This large single-story 3 bedroom, 2-1/2 bathroom home is designed with a large two car garage with extra storage space for convenience. Additionally the open family, kitchen and dining area makes for a great hub of the home. Secondary bedrooms on their own hallway with nice size walk-in closets plus great storage closets in the hallway too. The private master suite is spacious and features a large walk-in shower and huge closet.With a powder room tucked away for guests, tons of extra storage and a separate double door study or flex room this is a very functional floor plan with the little extras that you will love.
Additional bonus features include extensive trim work, custom architectural detail throughout, tile floors in all wet areas, gutter, security system and so much more! And don’t forget with First Texas Home you have the flexibility to customize their plans to fit your needs.
Give us a call for complete information on where to find this builder and floor plan in the Collin County area…we would love to tell you more!
The Mulligan F Plan is 2,927 sq ft with 3 bedrooms, 2-1/2 baths, includes a study and oversized 2 car garage.

