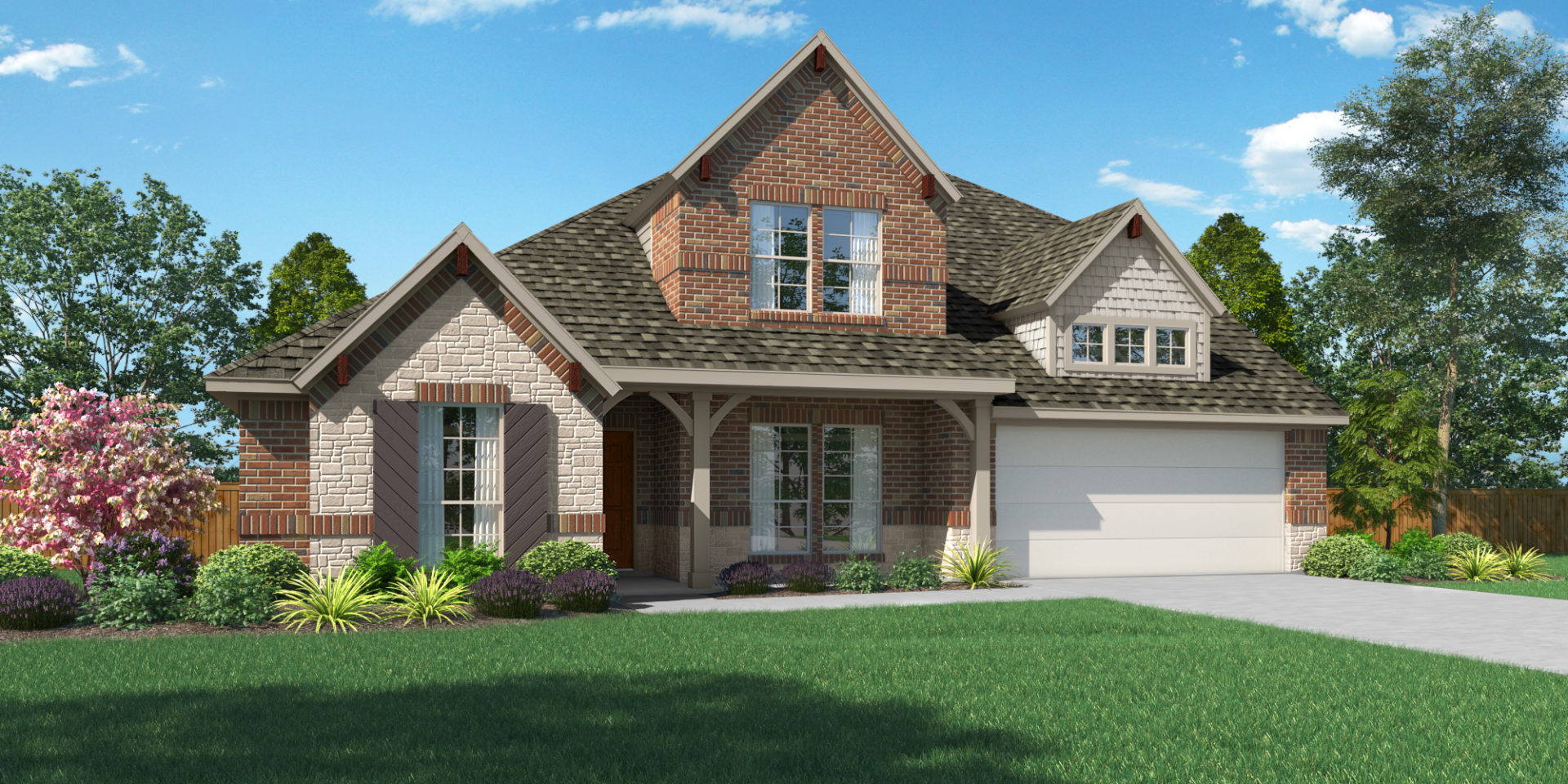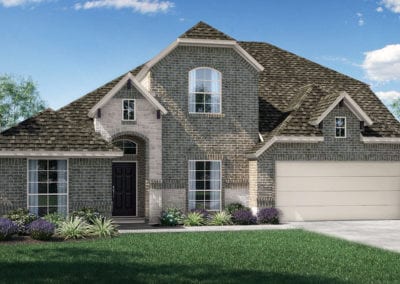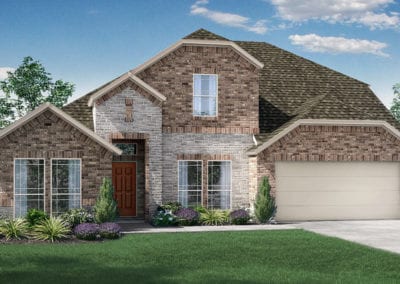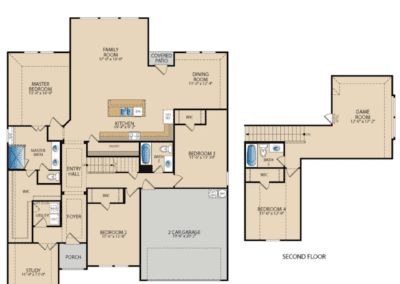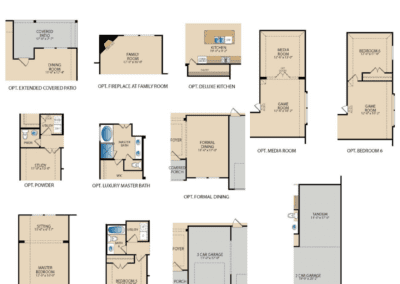Pacesetter Home’ s Parker floor plan is a two-story home that packs a lot into 2,871 square feet of living space. This floor plan is perfect for the growing family with 4 bedrooms, 3 bathrooms, a private study, and a game room. Thoughtfully designed, the open family room, oversized kitchen, and dining room are the heart of this home. This spacious floor plan is perfect for family gatherings and entertaining. Plus, the luxurious master suite with optional sitting area and resort-style ensuite will feel like a personal oasis. The two-car garage has a three-car or tandem option. With so many options, you can truly make this home your own.
Pacesetter Homes is currently building in Green Meadows. Spread out over 1,408 acres, Green Meadows is centered around the concept that life should be enjoyed and celebrated every day. With an excellent Celina location, this community is conveniently located near Highway 380 and the Dallas North Tollway. Call the Marr Team for complete information on this community, builder, and floor plan…we would love to tell you more!

