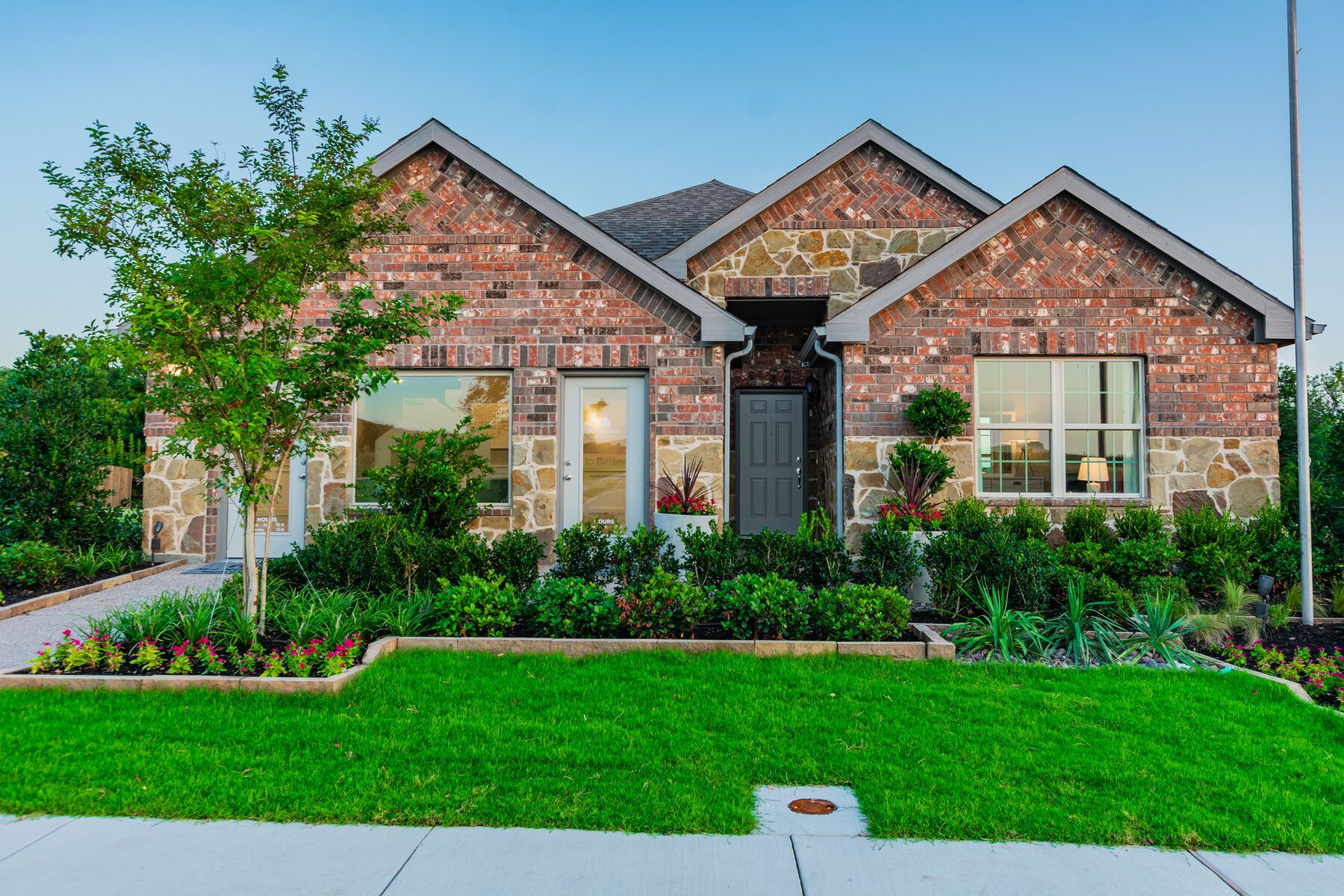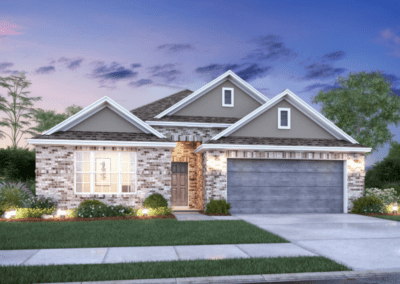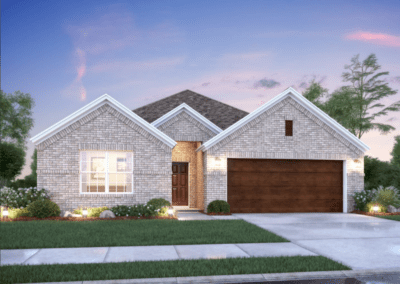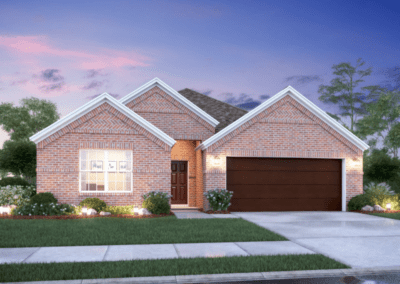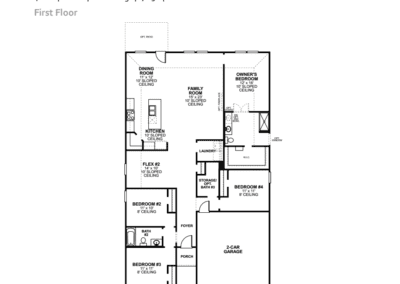Make yourself at home in the Pizarro floorplan by M/I Homes. This open-concept design features 4 bedrooms, 3 bathrooms, a 2-car garage, and 2,155 square feet of flowing living space. As you enter the spacious foyer, you will find 2 private bedrooms and a full bathroom tucked off the entry. The third bedroom and third bath are conveniently located further down the hall. On the other side of the foyer is a spacious flex room, ideal for a quiet reading lounge or a perfect playroom! Next, continue into the open kitchen, dining area, and family room. This floorplan features several options, such as the dining room extension and covered patio — great for outdoor entertaining! Find the master suite tucked at the back of the home, off of the family room. The master bedroom features 2 large windows and an extended bay window for extra space and plenty of natural light. Through the double doors is your master bath retreat, boasting a large walk-in shower, dual vanities, and a spacious walk-in closet.
This floorplan is the model home in Auburndale, a new home community in Melissa. It is conveniently located two exits north of McKinney and 35 minutes from Downtown Dallas. This community is in a great location, making it an easy commute, giving you access to shopping, dining, and entertainment. Auburndale is part of the highly-rated Melissa ISD. Do you want more information on this builder or community? Give us a call today at 214-620-0411 for your VIP tour.

