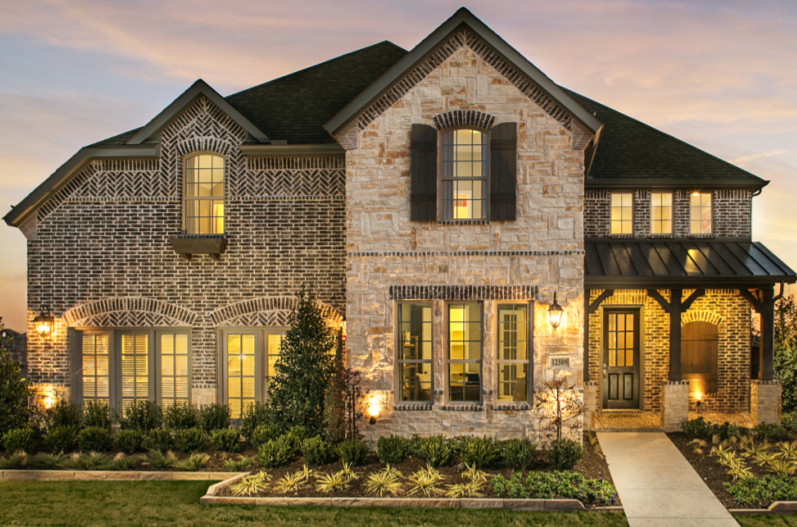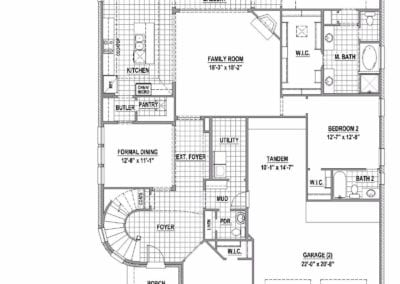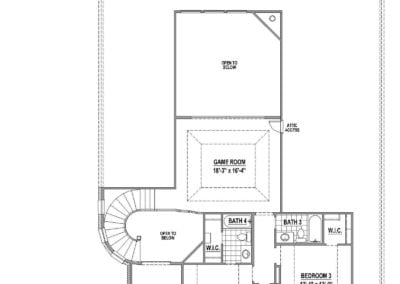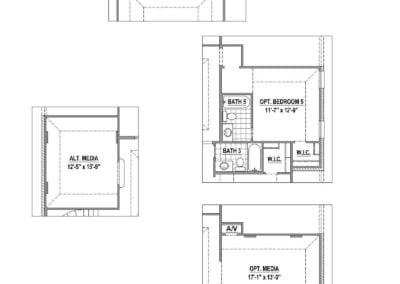Our featured floor plan is a MUST SEE. Plan 1607 by American Legend Homes is a beautiful two-story home featuring 4 bedrooms, 4 1/2 baths, a study, and a game room. This lovely family home with irresistible curb appeal offers many great options and upgrades to customize and make your own. As you enter, you are welcomed into an open foyer. The spiral staircase is on your left, and a private study to the right. Across from the stairs are the powder room, large utility room, and access to the 3 car garage. Once you pass through to the rotunda, the dining room is on the left with a walk-through butler pantry for easy convenience to the kitchen. The open-concept kitchen overlooks the family room and breakfast room. Perfect for entertaining, while the large, secluded master suite is tucked away at the back of the home for privacy. This master en-suite is a private oasis featuring his and her vanities, a garden tub, a separate shower, and an enormous walk-in closet. Next is the second bedroom, located off from the family room. The second bedroom has a private bathroom making it a great guest suite. The wall of windows in the family room showcases the covered patio with the option for extra outdoor living space, a fireplace, and an outdoor kitchen. This floor plan even has an area for the kids to entertain their friends. On the second floor, a spacious game room and 2 bedrooms with their own bathrooms. This fantastic floor plan is the American Legend’s model located in Prairie View.
American Legend is currently building this floor plan in Prairie View, which is in Frisco but located in Prosper ISD. Prairie View is a beautiful community that offers an amenity center, parks, pools, and trails, among their long list of amenities. This community is conveniently located but offers gorgeous scenic views as well. Call us today to see this floor plan, builder, and the community at 214-620-0411!




