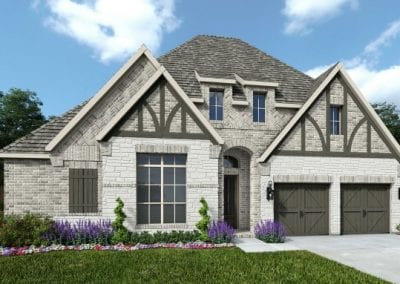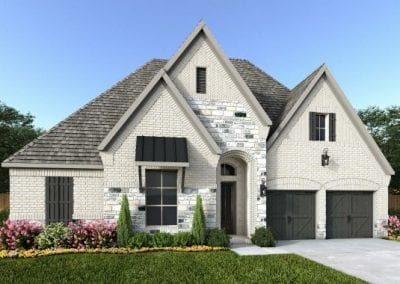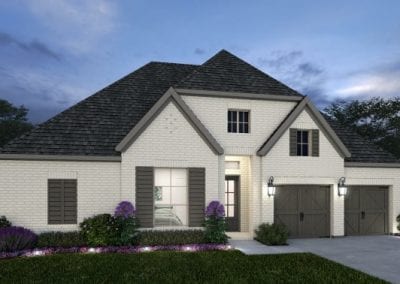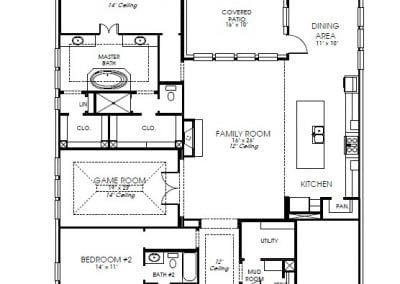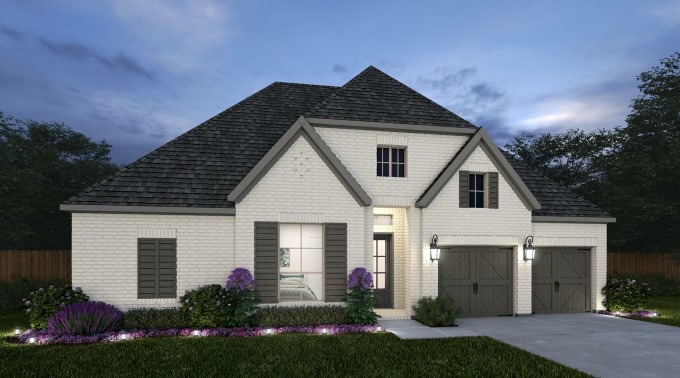
This fantastic one-story floor plan, from Britton Homes, has plenty of room for a growing family with the extended entry and 12-foot ceilings within 2,991 square feet. The 519A plan has it all with 4 bedrooms, 3 full and 1 half bath, along with a 3 car tandem garage. As you enter this house, the half bath is to the left as well as the third and fourth bedroom joined together by the Jack and Jill bathroom. You will find the mudroom, storage, and utility as you enter through the garage entry off to the right. The second bedroom and private bath is a perfect guest room. When you step into the spacious family room, the large game room with French doors will be to the left. With the open concept family room, kitchen, and dining room, you will have ample space to entertain friends and family for any occasion. The private master suite features three large windows and 14-foot ceilings to help create your own personal retreat. The double doors lead into this luxurious master bathroom, featuring a glass-enclosed walk-in shower, garden tub, dual vanities, and two large walk-in closets.
Britton Homes are currently building in Lakewood, featuring 60-foot homesites. This master-planned community offers a resort-style pool and cabana, parks, and green spaces to all its residents. Lakewood is located in the town of Prosper, close to everyday amenities and major thoroughfares, just minutes from McKinney and Frisco. Contact The Marr Team to represent you in your new Britton Home purchase today!

