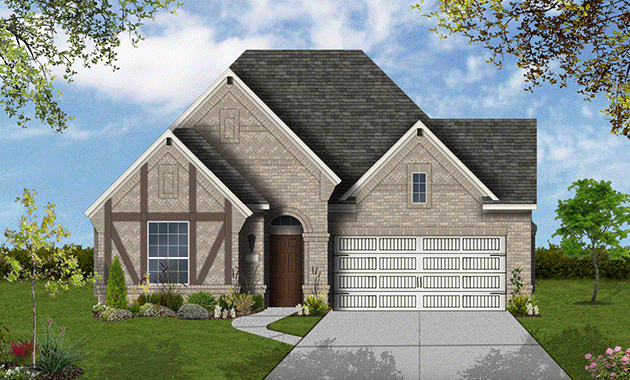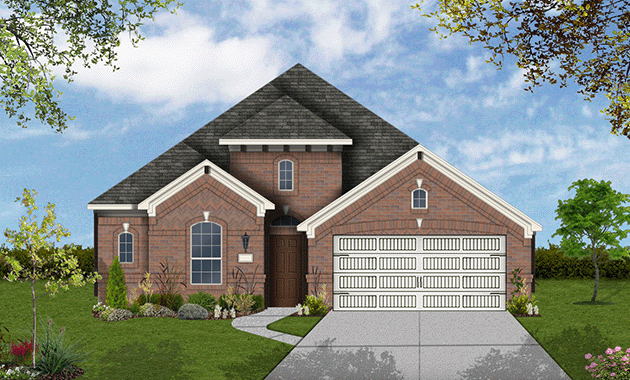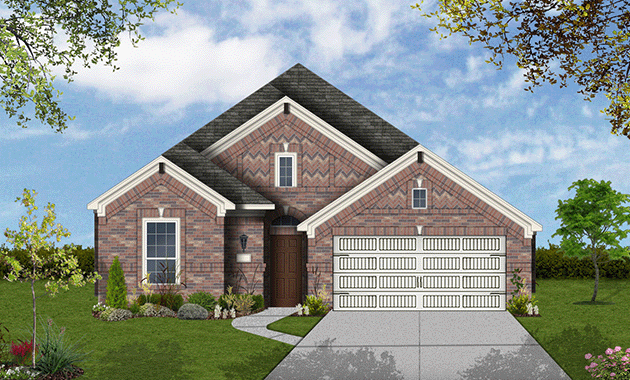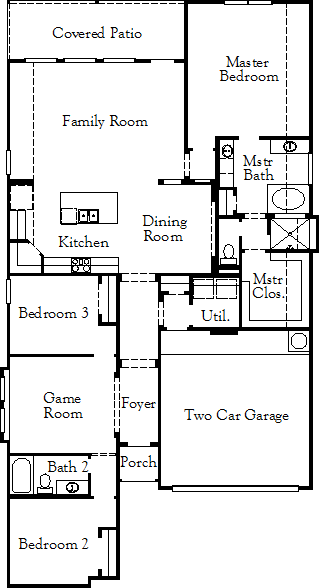Concord by Plantation Homes – Floor Plan Friday
The Concord floor plan by Plantation Homes is a beautiful one-story floor plan. Offering 2,110 square feet with 3 bedrooms and 2 baths this home offers it all! Walking into this floor plan you are welcomed into a long foyer with an open game room space. The game room space is in between the two secondary bedrooms. This open floor plan has a second dining area with the kitchen open to the family room. The elegant kitchen features make this home very welcoming and perfect for entertaining. The secluded master suite boasts an over-sized bath and closet. Enjoy relaxing evenings on the covered patio with various size lots to choose from. Plantation Home offers many great upgrade features for this floor plan to make it your own custom home!
Plantation Homes is currently building this floor plan in Union Park. Union Park is a master-planned community conveniently located off Highway 380. Located in Aubrey, this community is in Denton ISD. Union Park offers many great amenities such as green belts, ponds, walking trails, amenity center, pools, and even a food truck park! This community is a must-see! Give us a call today for your VIP tour of this community, builder, and floor plan!




