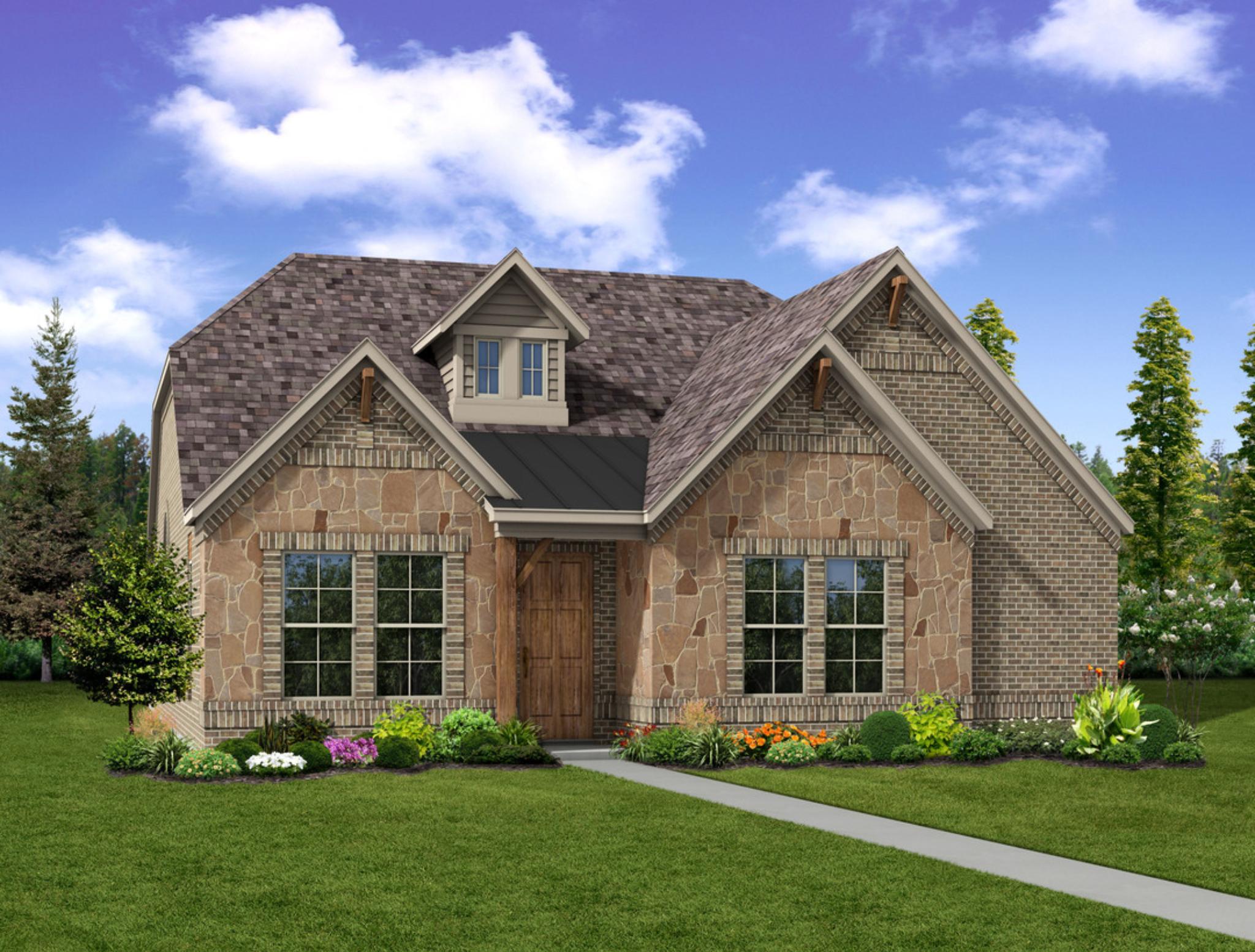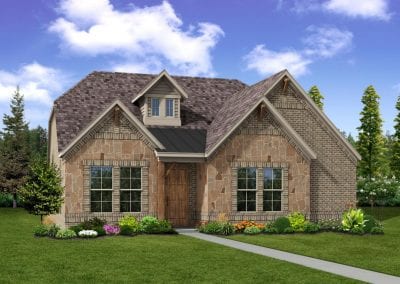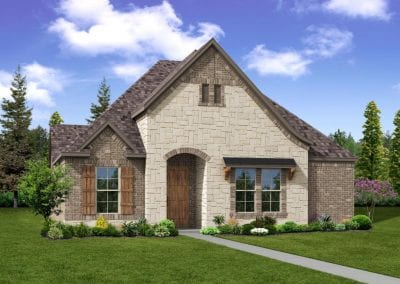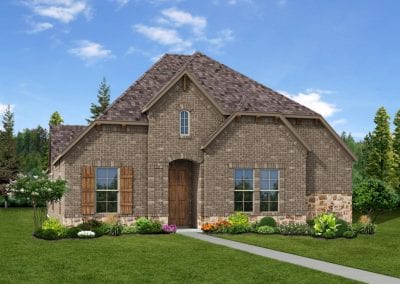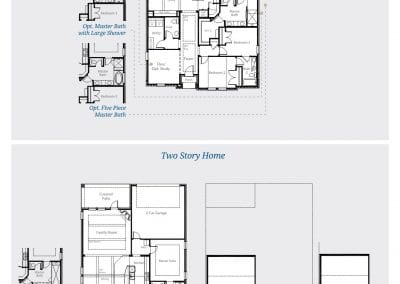Reese by Dunhill Homes – Floor Plan Friday
The Reese floor plan was designed with an open and flowing layout. This spacious single story home gives you plenty of room in 2,136 square feet with 3 bedrooms and 2-1/2 bathrooms. Upon entry a flex room provides endless opportunities to make the home unique to your personalized needs. The secondary bedrooms and bathroom are at the front of the home and perfectly spaced. The expansive kitchen provides the great entertaining space and includes a large center island. Open to the kitchen is an airy family room with a corner fireplace and access to a rear covered patio. This floor plan has a truly secluded master suite complete with a spa-like master bath and large walk-in closet. This floor plan has an option to add a game room and powder bath upstairs making this a 1-1/2 story home with even more square footage. So much personality in this home, definitely a MUST SEE!
Dunhill Homes is currently building this floor plan in the community of Glen View in Frisco. In Frisco ISD, this community is located near all conveniences and DNT or stay in the community and enjoy a community pond, greenbelts, and a bike and walking trail. Give us a call for more information on this builder, community, and floor plans- we would love to show you what all Dunhill Homes has to offer!

