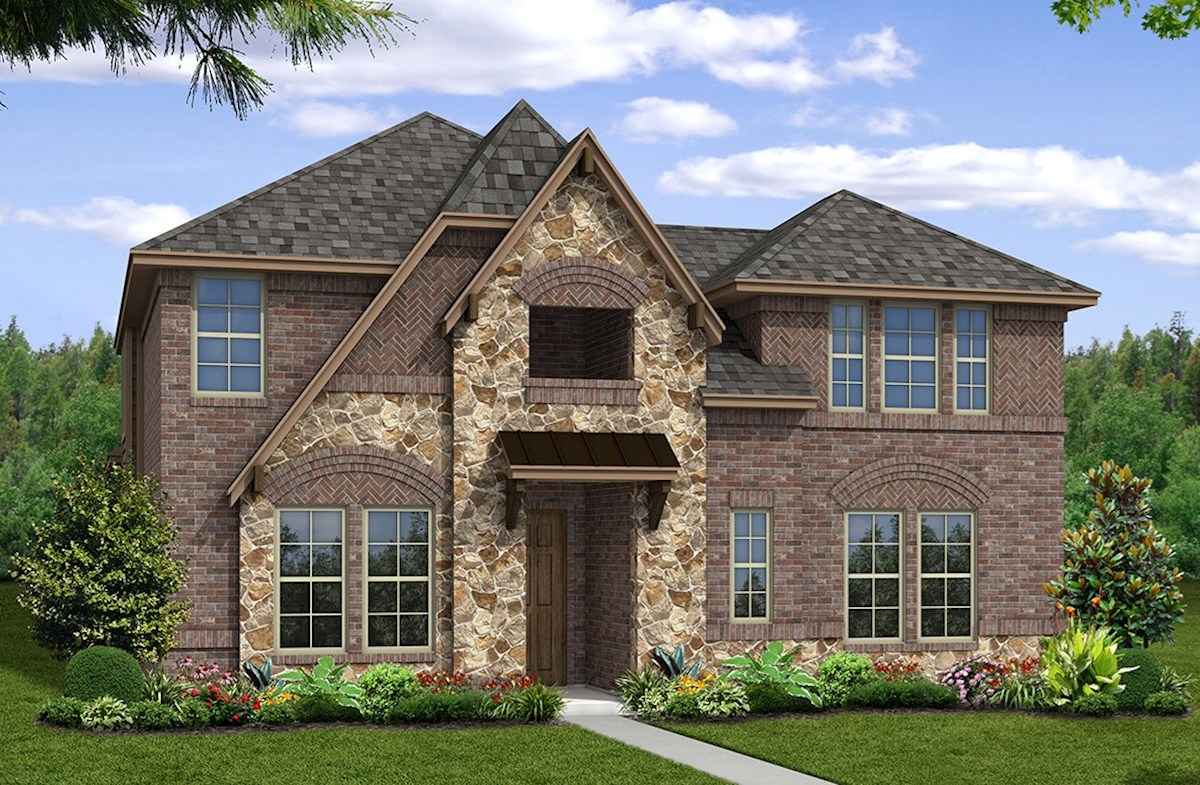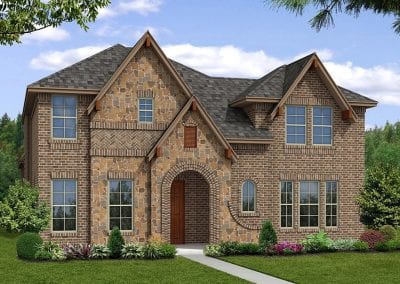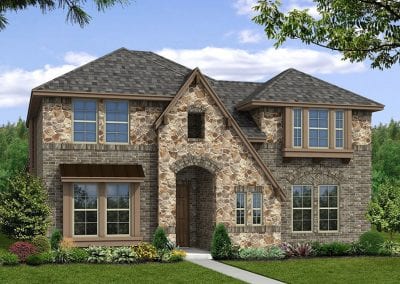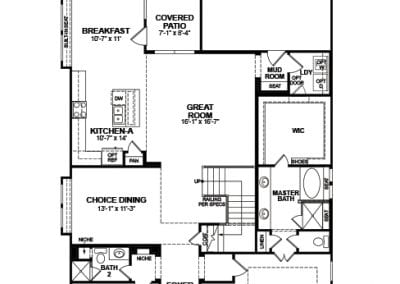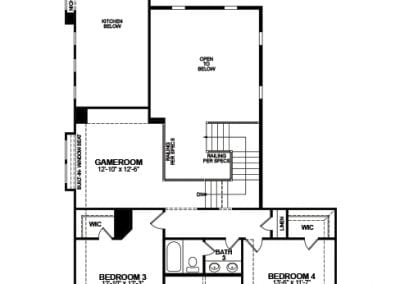Richland by Beazer Homes – Floor Plan Friday
Our featured floor plan is a MUST SEE!! The Richland floor plan by Beazer Homes is 2,822 square feet in size with 4 bedrooms and 3 bathrooms. This spacious floor plan offers two bedrooms downstairs in this two-story floor plan. Walking into this home you are welcomed into the large foyer with both the secondary bedroom and master suite at the front of the home. The secluded master even has a sitting space, so much room to call your own! The formal dining or optional study is near the stairs as you enter the welcoming family room that is open to the kitchen and breakfast area. The perfect space for entertaining overlooking the covered patio. This home has a rear entry garage with a mudroom and laundry. Upstairs are the other secondary bedrooms with game room and optional media room. This floor plan offers great options and upgrade features to choose from like pet space under the stairs, direct connect from master closet to laundry and option for oversized shower instead of a tub.
Currently, Beazer Homes is offering this floor plan in Glen View in Frisco. Located in Frisco ISD this community is conveniently located to shopping, dining and Frisco attractions and within minutes to all 3 schools. Amenities including park, walking trails, and ponds are a few of the perks of living in this family-friendly neighborhood. Give us a call for more information on this floor plan and more!

